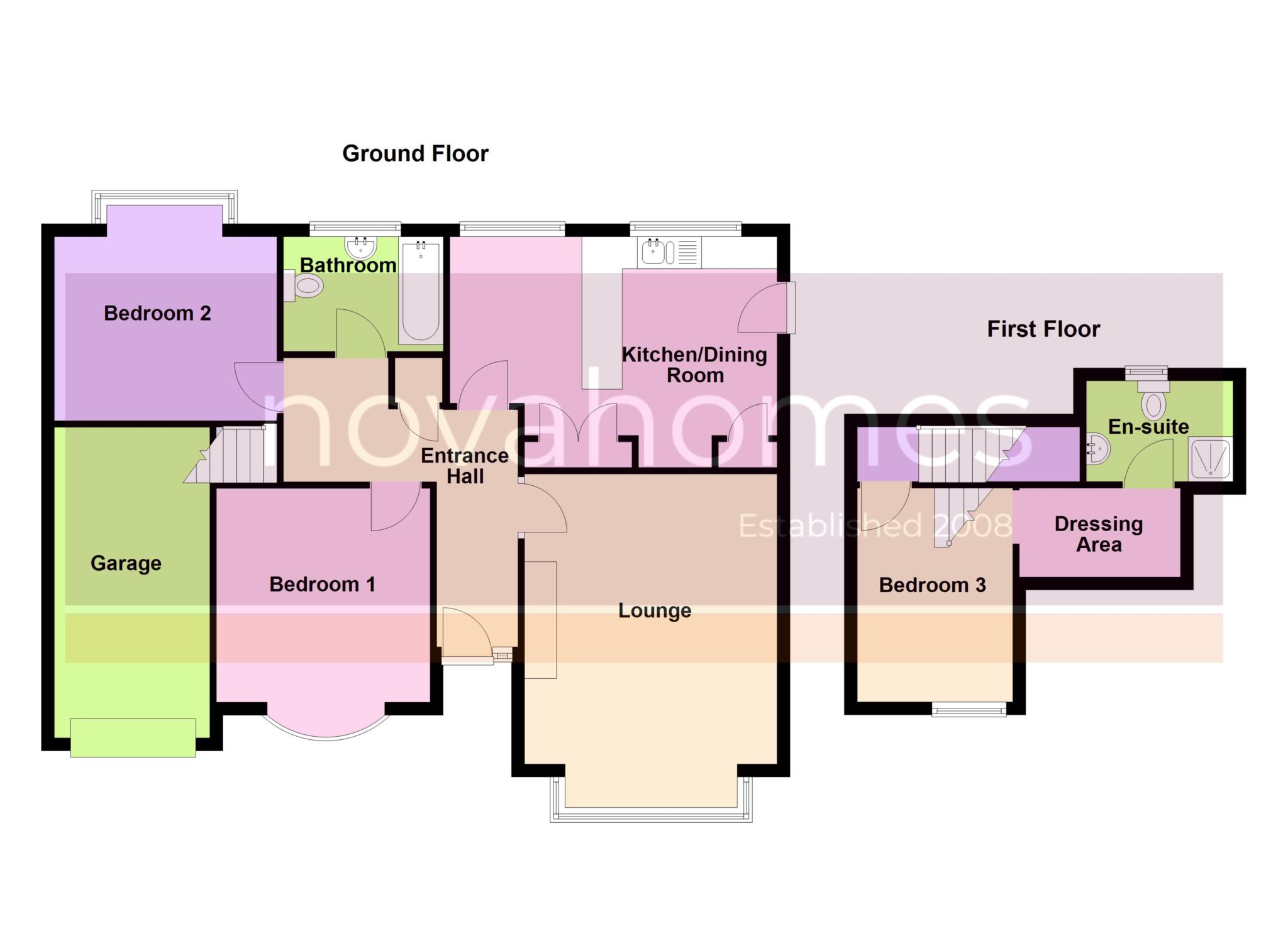- 'Fletcher Built Detached Bungalow'
- Extended To Create Additional Bedroom With En Suite To The First Floor
- Three Bedrooms
- Generous Lounge
- Kitchen/Dining Room
- Garage With Electric Door
- Driveway Parking
- Desirable Location
- No Onward Chain
- Virtual Walkthrough Available
Novahomes are pleased to offer this Fletcher-built' three-bedroom detached dormer bungalow, located in the highly desirable and elevated setting of Reservoir Crescent with lovely views towards Dartmoor. Offered to the market with no onward chain, this well-presented home boasts bright and airy living accommodation throughout. The ground floor comprises a welcoming entrance hall, a spacious lounge, a generous kitchen/dining room, two double bedrooms, and a family bathroom. Stairs lead to the first floor where you'll find a third bedroom with a dedicated dressing area, an en suite shower room, and access to ample eaves storage. There is also potential for further extension, subject to the necessary planning permissions. Outside, the property enjoys lovely elevated views to the front, with mature and well-maintained gardens to both the front and rear. Gated access leads to a private driveway and garage featuring an electric door, power, and lighting. An excellent opportunity to acquire a quality home in a sought-after location early viewing is highly recommended.
Accommodation Comprises
Ground Floor
Entrance Hall
Lounge 4.52m (14`10") max x 3.93m (12`11")
Kitchen/Dining Room 5.10m (16`9") max x 3.60m (11`10")
Bathroom 2.49m (8`2") x 1.79m (5`10")
Bedroom 2 3.47m (11`4") x 2.87m (9`5") max
Bedroom 1 3.33m (10`11") x 3.33m (10`11")
First Floor
Bedroom 3 3.33m (10`11") x 2.42m (7`11")
Dressing Area
En-suite
Outside
Garage 4.84m (15`11") x 2.42m (7`11")
Council Tax
Plymouth City Council, Band D
Notice
Please note we have not tested any apparatus, fixtures, fittings, or services. Interested parties must undertake their own investigation into the working order of these items. All measurements are approximate and photographs provided for guidance only.

| Utility |
Supply Type |
| Electric |
Mains Supply |
| Gas |
Mains Supply |
| Water |
Mains Supply |
| Sewerage |
Mains Supply |
| Broadband |
FTTC |
| Telephone |
Landline |
| Other Items |
Description |
| Heating |
Gas Central Heating |
| Garden/Outside Space |
Yes |
| Parking |
Yes |
| Garage |
Yes |
| Broadband Coverage |
Highest Available Download Speed |
Highest Available Upload Speed |
| Standard |
12 Mbps |
1 Mbps |
| Superfast |
Not Available |
Not Available |
| Ultrafast |
1000 Mbps |
100 Mbps |
| Mobile Coverage |
Indoor Voice |
Indoor Data |
Outdoor Voice |
Outdoor Data |
| EE |
Likely |
Likely |
Enhanced |
Enhanced |
| Three |
Likely |
Likely |
Enhanced |
Enhanced |
| O2 |
Enhanced |
Likely |
Enhanced |
Enhanced |
| Vodafone |
Likely |
Likely |
Enhanced |
Enhanced |
Broadband and Mobile coverage information supplied by Ofcom.