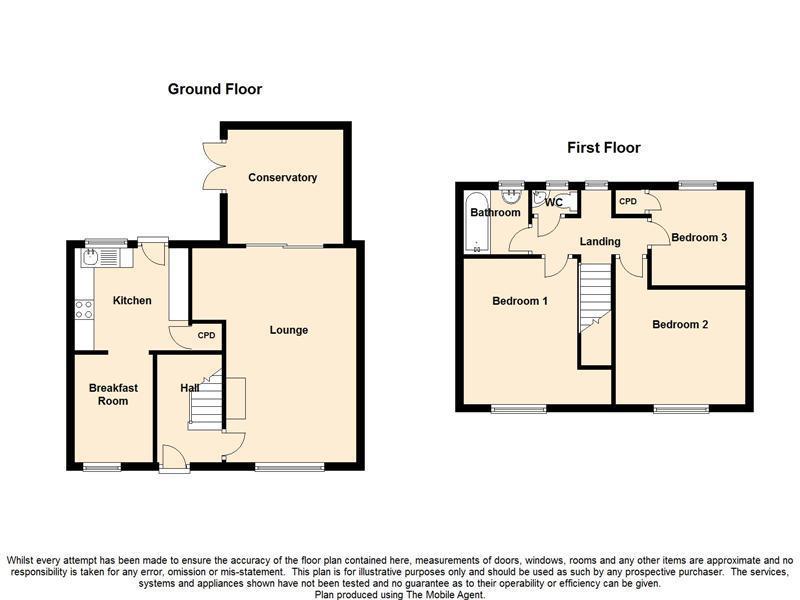- OFF ROAD PARKING
- CONSERVATORY
- LOW MAINTENANCE REAR GARDEN
- THREE BEDROOMS
- CLOSE TO MANADON VALE PRIMARY SCHOOL
- EASY ACCESS TO THE A38
- VIRTUAL TOUR AVAILABLE
- DOUBLE GLAZING
- GAS CENTRAL HEATING
- 3 RECEPTION ROOMS
Novahomes are delighted to present this fantastic three-bedroom family home, ideally situated on St Peters Road, a highly sought-after location offering excellent access to popular local schools and the A38. This well-presented property benefits from hardstand parking for one car and spacious living accommodation thoughtfully arranged over two floors. The ground floor comprises a welcoming entrance hall, a well-appointed kitchen, a bright and airy breakfast room, a generous lounge perfect for relaxing or entertaining, and a charming conservatory overlooking the garden. Upstairs, the first floor features three good-sized bedrooms, a modern bathroom, and a convenient separate WC. Outside, the property boasts a low-maintenance rear garden, ideal for outdoor enjoyment with minimal upkeep. Additional features include gas central heating and double glazing, ensuring comfort and energy efficiency throughout. This home is perfect for families seeking space, convenience, and a location that ticks all the boxes. Early viewing is highly recommended, contact Novahomes today to arrange yours!
Accommodation Comprises
Ground Floor
Entrance Hall
Lounge
18` 3"(5.56m) x 14` 0"(4.27m) into recess decreasing 11`0
Conservatory
9` 10"(3m) x 9` 9"(2.97m)
Kitchen
9` 8"(2.95m) x 8` 9"(2.67m)
Breakfast Room/Office
8` 9"(2.67m) x 6` 8"(2.03m)
First Floor
First Floor Landing
Master Bedroom
12` 5"(3.78m) x 9` 8"(2.95m)
Bedroom Two
11` 0"(3.35m) x 9` 9"(2.97m)
Bedroom Three
8` 0"(2.44m) x 7` 9"(2.36m)
Bathroom
Separate W.C
Council Tax
Plymouth City Council, Band A
Notice
Please note we have not tested any apparatus, fixtures, fittings, or services. Interested parties must undertake their own investigation into the working order of these items. All measurements are approximate and photographs provided for guidance only.

| Utility |
Supply Type |
| Electric |
Mains Supply |
| Gas |
Mains Supply |
| Water |
Mains Supply |
| Sewerage |
Mains Supply |
| Broadband |
Cable |
| Telephone |
Landline |
| Other Items |
Description |
| Heating |
Gas Central Heating |
| Garden/Outside Space |
Yes |
| Parking |
Yes |
| Garage |
No |
| Broadband Coverage |
Highest Available Download Speed |
Highest Available Upload Speed |
| Standard |
18 Mbps |
1 Mbps |
| Superfast |
Not Available |
Not Available |
| Ultrafast |
1000 Mbps |
100 Mbps |
| Mobile Coverage |
Indoor Voice |
Indoor Data |
Outdoor Voice |
Outdoor Data |
| EE |
Likely |
Likely |
Enhanced |
Enhanced |
| Three |
Likely |
Likely |
Enhanced |
Enhanced |
| O2 |
Enhanced |
Likely |
Enhanced |
Enhanced |
| Vodafone |
Likely |
Likely |
Enhanced |
Enhanced |
Broadband and Mobile coverage information supplied by Ofcom.