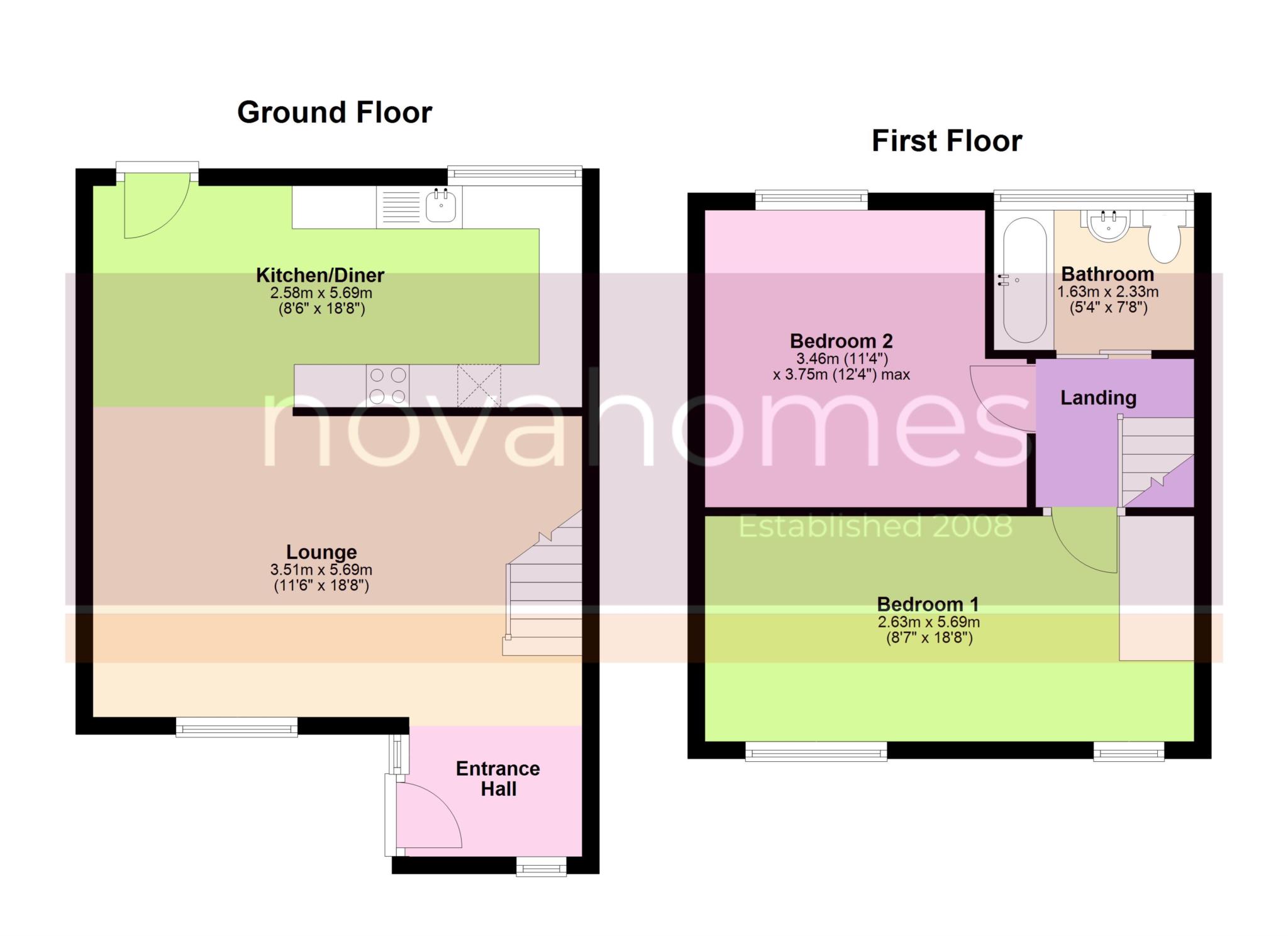- Spacious mid-terraced home with generous room sizes throughout
- Modern kitchen/diner with fitted double oven and ceramic hob
- Two large double bedrooms and a stylish, contemporary bathroom
- Fully uPVC double glazed with gas central heating
- Attractive low-maintenance gardens front and rear
- Private rear hardstand offering valuable off-road parking
- Viewing highly recommended
Set within the popular residential area of Pennycross, this spacious and well-presented mid-terraced home offers generous accommodation ideal for first-time buyers or young professionals. The property boasts two excellent-sized double bedrooms, a large lounge/diner, and a modern kitchen with fitted appliances including an eye-level double oven and ceramic hob.
The bright and welcoming entrance hall leads through to a spacious lounge with ample space for both living and dining furniture. The contemporary kitchen/diner spans the rear of the house and provides an ideal setting for entertaining, with direct access to the enclosed rear garden.
Upstairs, two double bedrooms offer excellent proportions, both with uPVC double glazing and gas central heating. The family bathroom is stylishly fitted with a modern suite, including a bath with shower over and integrated storage.
Externally, the property benefits from a charming, low-maintenance front garden and a fully enclosed rear garden with decking and a hardstand providing off-road parking. With uPVC double glazing, gas central heating, and spacious rooms throughout, this home is both practical and appealing.
Conveniently located close to local schools, shops, and transport links, this is a fantastic opportunity to step onto the property ladder with a home that's ready to enjoy from day one.
Entrance Hall
A bright and welcoming entrance hall with light wood-effect flooring, uPVC double glazed entrance door, side window allowing natural light, and access into the main living accommodation.
Lounge
5.69m x 3.51m (18`8" x 11`6")
A spacious and comfortable reception room featuring a large front-facing uPVC double glazed window that fills the room with light. There is ample room for both lounge and dining furniture. The room benefits from a feature vertical radiator, light wood-effect flooring, and a modern neutral colour scheme. Open access leads through to the kitchen/diner and under-stair space.
Kitchen/Diner
5.69m x 2.58m (18`8" x 8`6")
A modern and well-equipped kitchen with a range of wood-effect wall and base units with black granite-style worktops and white tiled splashbacks. Integrated appliances include a built-in eye-level electric double oven and ceramic hob with extractor hood. There is space for a freestanding fridge-freezer, tumble drier and washing machine, and dryer. Two uPVC double glazed windows and a rear door provide access and views to the rear garden, with enough space for a family dining table.
First Floor
Landing
Provides access to all rooms on the first floor and includes a storage cupboard and access to the loft
.
Bedroom One
5.69m x 2.63m (18`8" x 8`7")
A generous double bedroom with two front facing uPVC double glazed windows. The room is carpeted and tastefully decorated, with radiator heating.
Bedroom Two
3.46m x 3.75m max (11`4" x 12`4" max)
Another large double bedroom with a rear-facing uPVC double glazed window. Features include built in clothes storage/hanging space carpeted flooring and radiator.
Bathroom
2.33m x 1.63m (7`8" x 5`4")
A modern and stylish family bathroom fitted with a white suite comprising a panelled bath with wall-mounted shower and glass screen, vanity unit with basin and storage, and close-coupled WC. Fully tiled walls and splashback, chrome heated towel rail, and a rear uPVC obscured window.
Front Garden
An attractive, low-maintenance frontage laid to decorative stone with mature shrubs and flower pots. Enclosed by walling with a gated path to the front door and a peaceful seating area.
Rear Garden & Parking
A well-presented and low-maintenance garden with paved patio and decked seating area. There`s a useful timber shed and access to a private hardstand for off-road parking at the rear. Fully enclosed with access to a rear service lane.
Council Tax
Plymouth City Council, Band A
Notice
Please note we have not tested any apparatus, fixtures, fittings, or services. Interested parties must undertake their own investigation into the working order of these items. All measurements are approximate and photographs provided for guidance only.

| Utility |
Supply Type |
| Electric |
Unknown |
| Gas |
Unknown |
| Water |
Unknown |
| Sewerage |
Unknown |
| Broadband |
Unknown |
| Telephone |
Unknown |
| Other Items |
Description |
| Heating |
Gas Central Heating |
| Garden/Outside Space |
Yes |
| Parking |
Yes |
| Garage |
No |
| Broadband Coverage |
Highest Available Download Speed |
Highest Available Upload Speed |
| Standard |
13 Mbps |
1 Mbps |
| Superfast |
69 Mbps |
20 Mbps |
| Ultrafast |
1000 Mbps |
100 Mbps |
| Mobile Coverage |
Indoor Voice |
Indoor Data |
Outdoor Voice |
Outdoor Data |
| EE |
Likely |
Likely |
Enhanced |
Enhanced |
| Three |
Likely |
Likely |
Enhanced |
Enhanced |
| O2 |
Enhanced |
Enhanced |
Enhanced |
Enhanced |
| Vodafone |
Enhanced |
Enhanced |
Enhanced |
Enhanced |
Broadband and Mobile coverage information supplied by Ofcom.