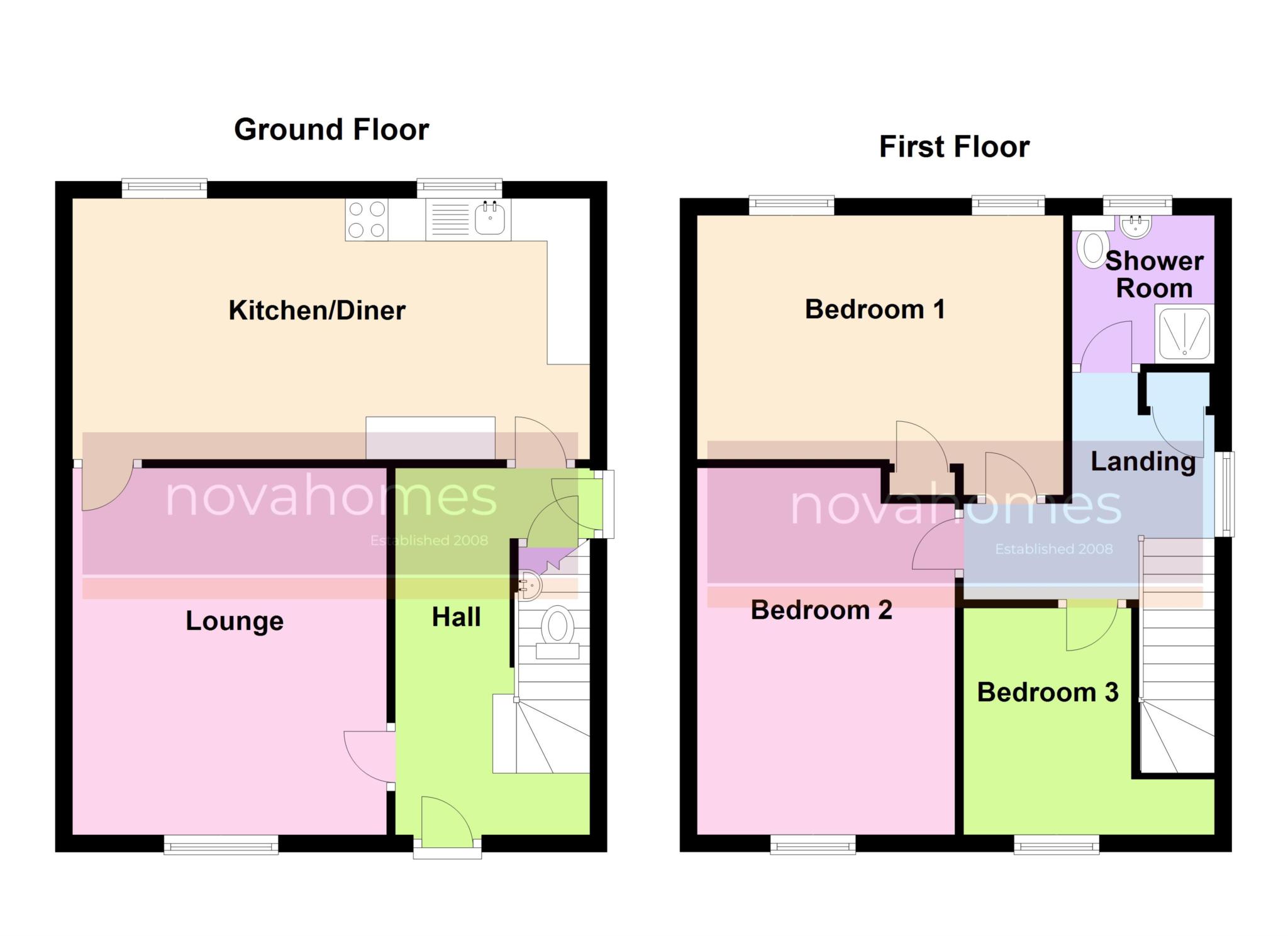- SEMI DETACHED HOUSE
- THREE BEDROOMS
- FITTED KITCHEN/DINER
- CORNER PLOT GARDENS
- CLOAKROOM/WC
- MODERN SHOWER ROOM
- GAS CENTRAL HEATING
- DOUBLE GLAZING
- ATTRACTIVE DECOR
- VIRTUAL WALKTHROUGH AVAILABLE
A spacious and well-presented three-bedroom family home, occupying a generous corner plot in a desirable location close to local schools and amenities. Well maintained by the current owners, this property must be seen to be fully appreciated. The accommodation comprises an inviting entrance hall, a convenient cloakroom WC, a bright and airy lounge, and a well-appointed modern fitted kitchen/diner. Upstairs, there are three well-proportioned bedrooms and a modern shower room. The property boasts gardens to three sides, offering ample outdoor space, and presents potential for off-road parking, subject to local planning approval. Additional benefits include gas central heating, double glazing, and a newly installed roof (2020), ensuring both comfort and peace of mind.
Entrance hall
Single radiator. Stairs rise to the first floor. Double glazed door to the side.
Cloakroom WC
Low flush WC. Wash hand basin.
Lounge - 4.3m (14'1") x 3.68m (12'1")
Feature fireplace. Double radiator. Double glazed window to the front..
Kitchen/ diner - 6.06m (19'11") x 3.06m (10'0")
Base and eye level storage cupboards with roll edge worktops. Inset stainless steel sink and single drainer with mixer taps. Plumbing for washing machine and dishwasher. Built in oven and hob with extractor hood over. Dual aspect room with double glazed windows to the rear and side. Radiator.
First floor landing
Access to the loft space. Double glazed window to the side aspect. Cupboard housing the gas boiler. Single radiator.
Bedroom one - 4.16m (13'8") x 2.86m (9'5")
Double glazed window to the rear aspect. Single radiator. Built in storage.
Bedroom two - 4.29m (14'1") Max x 3.02m (9'11")
Double glazed window to the front aspect.
Radiator.
Bedroom three - 2.99m (9'10") x 1.95m (6'5")
Double glazed window to the front aspect. Radiator. Recess over the stairwell.
Shower Room - 1.78m (5'10") x 1.64m (5'5")
Suite in white comprising: low flush WC, pedestal wash hand basin, and separate shower enclosure with mains shower. Obscure double glazed window. Wood-effect flooring.
Front garden
The front garden is predominately laid to lawn and sweeps around the side where the current owners were planning to create a drive.
Rear garden
To the rear is a level garden predominantly laid to lawn. At the side is an area of timber decking.
Council tax band
A
Council Tax
Plymouth City Council, Band A
Notice
Please note we have not tested any apparatus, fixtures, fittings, or services. Interested parties must undertake their own investigation into the working order of these items. All measurements are approximate and photographs provided for guidance only.

| Utility |
Supply Type |
| Electric |
Mains Supply |
| Gas |
Mains Supply |
| Water |
Mains Supply |
| Sewerage |
None |
| Broadband |
None |
| Telephone |
None |
| Other Items |
Description |
| Heating |
Gas Central Heating |
| Garden/Outside Space |
Yes |
| Parking |
No |
| Garage |
No |
| Broadband Coverage |
Highest Available Download Speed |
Highest Available Upload Speed |
| Standard |
10 Mbps |
0.9 Mbps |
| Superfast |
55 Mbps |
16 Mbps |
| Ultrafast |
1800 Mbps |
220 Mbps |
| Mobile Coverage |
Indoor Voice |
Indoor Data |
Outdoor Voice |
Outdoor Data |
| EE |
Likely |
Likely |
Enhanced |
Enhanced |
| Three |
Likely |
Likely |
Enhanced |
Enhanced |
| O2 |
Enhanced |
Likely |
Enhanced |
Enhanced |
| Vodafone |
Enhanced |
Enhanced |
Enhanced |
Enhanced |
Broadband and Mobile coverage information supplied by Ofcom.