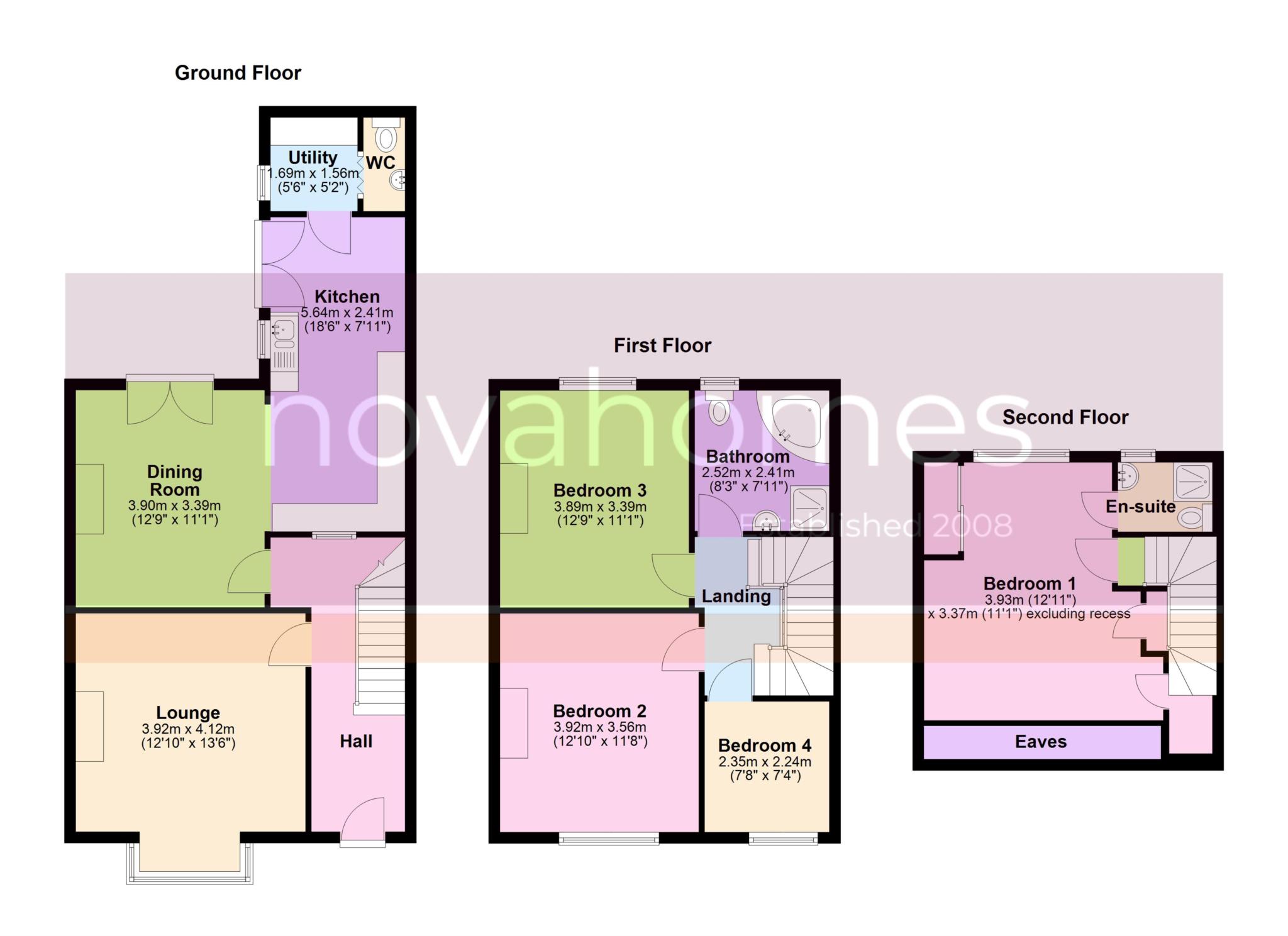- Extended 4-bedroom family home
- Loft-converted principal suite with en-suite
- Kitchen extension with utility and WC
- Two large reception rooms
- Three first-floor bedrooms and family bathroom
- Spacious layout over three floors
- Oversized garage with electric roller door
- Spacious low maintenance rear garden
- Sought-after Milehouse location
- Ideal for families or professionals needing space and convenience
This superbly extended and well-presented four-bedroom family home is located in the ever-popular central location of Browning Road, Milehouse. A fantastic example of a spacious period property enhanced for modern living, it boasts a generous loft conversion creating an exceptional principal bedroom with en-suite, and a kitchen extension incorporating a utility area and ground floor WC. The ground floor welcomes you with a bright and airy entrance hall leading into a beautifully proportioned lounge with bay window, and a separate dining room that opens onto the rear garden ideal for entertaining. The extended kitchen offers ample worktop and storage space, blending contemporary design with practicality, and leads into a utility area and cloakroom/WC. On the first floor are three further bedrooms, including two spacious doubles and a fourth single bedroom perfect as a nursery or home office, all served by a stylish family bathroom. The second floor has been cleverly converted to create a luxurious main bedroom suite, featuring a generous double bedroom with built-in storage and a private en-suite shower room. Outside, the property benefits from a good-sized rear garden and a highly desirable oversized single garage with roller door access from the rear service lane perfect for secure parking or workshop use. This property perfectly combines generous internal space with practical family features, making it an ideal long-term home in a sought-after and convenient location.
Area
Browning Road is ideally located in Milehouse, one of Plymouth`s most convenient and central residential areas. Just a short distance from Central Park, Home Park Stadium, and the Life Centre, it`s a haven for active families and sports enthusiasts alike.
Excellent local schools and colleges are nearby, and the area is well served by bus routes, with easy road access to the A38 Devon Expressway. Plymouth City Centre, Royal William Yard, and the historic Hoe are just a short drive away, while the Dockyard and City College Plymouth offer excellent educational and employment options close by.
For day-to-day convenience, Milehouse has supermarkets, eateries, and local shops, plus you`re only minutes from the bustling retail parks of Outland Road.
Accommodation Comprises
Ground Floor
Lounge 3.92m x 4.12m (12`10" x 13`6")
Bright front-facing room with bay window and feature fireplace.
Dining Room 3.90m x 3.39m (12`9" x 11`1")
French doors to rear garden, ideal for family dining or entertaining.
Kitchen 5.64m x 2.41m (18`6" x 7`11")
Extended modern kitchen with generous workspace and access to utility.
Utility Room 1.69m x 1.56m (5`6" x 5`2")
Handy laundry space adjacent to kitchen with plumbing and storage.
WC Cloakroom-style toilet with wash basin.
Hall Central access to principal rooms and staircase.
First Floor
Bedroom 2 3.92m x 3.56m (12`10" x 11`8")
Spacious double bedroom overlooking the front.
Bedroom 3 3.89m x 3.39m (12`9" x 11`1")
Another generous double bedroom to the rear.
Bedroom 4 2.35m x 2.24m (7`8" x 7`4")
Ideal as a nursery, office, or single bedroom.
Bathroom 2.52m x 2.41m (8`3" x 7`11")
Well-appointed with bathtub, shower over, WC and basin.
Second Floor (Loft Conversion)
Bedroom 1 (Principal Suite) 3.93m x 3.37m (12`11" x 11`1")
Stunning double room with dormer window, eaves storage and en-suite.
En-suite Shower Room Modern suite with shower, WC and basin.
Council Tax
Plymouth City Council, Band B
Notice
Please note we have not tested any apparatus, fixtures, fittings, or services. Interested parties must undertake their own investigation into the working order of these items. All measurements are approximate and photographs provided for guidance only.

| Utility |
Supply Type |
| Electric |
Mains Supply |
| Gas |
Mains Supply |
| Water |
Mains Supply |
| Sewerage |
Mains Supply |
| Broadband |
FTTC |
| Telephone |
Landline |
| Other Items |
Description |
| Heating |
Gas Central Heating |
| Garden/Outside Space |
Yes |
| Parking |
No |
| Garage |
Yes |
| Broadband Coverage |
Highest Available Download Speed |
Highest Available Upload Speed |
| Standard |
19 Mbps |
1 Mbps |
| Superfast |
80 Mbps |
20 Mbps |
| Ultrafast |
1800 Mbps |
220 Mbps |
| Mobile Coverage |
Indoor Voice |
Indoor Data |
Outdoor Voice |
Outdoor Data |
| EE |
Likely |
Likely |
Enhanced |
Enhanced |
| Three |
Enhanced |
Enhanced |
Enhanced |
Enhanced |
| O2 |
Enhanced |
Likely |
Enhanced |
Enhanced |
| Vodafone |
Likely |
Likely |
Enhanced |
Enhanced |
Broadband and Mobile coverage information supplied by Ofcom.