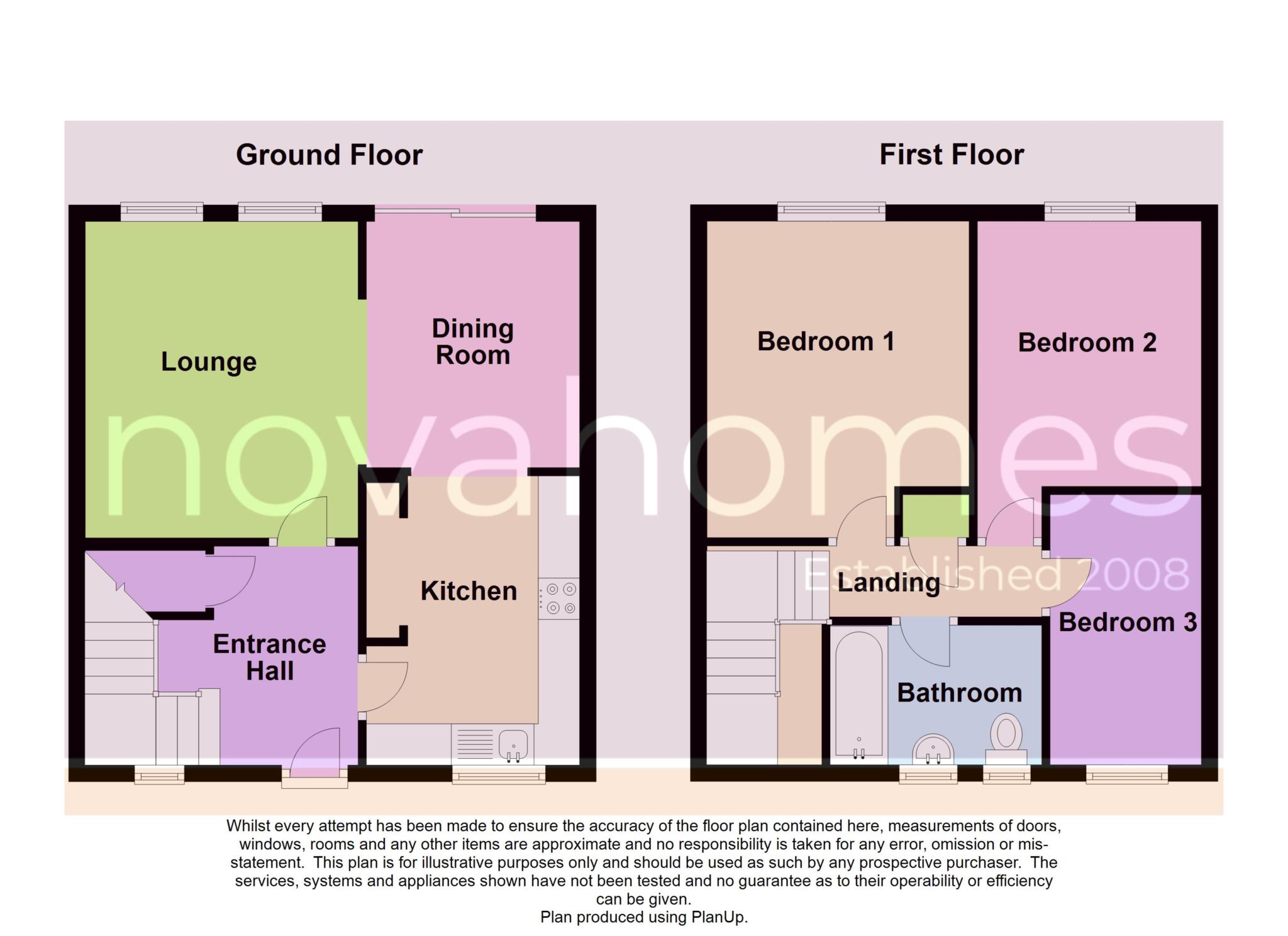- LOVELY LANDSCAPED REAR GARDEN
- NO ONWARD CHAIN
- THREE BEDROOMS
- OPEN PLAN LIVING/DINING SPACE
- CLOSE TO LOCAL SCHOOLS
- DOUBLE GLAZING
- GAS CENTRAL HEATING
- VIRTUAL WALKTHROUGH AVAILABLE
Novahomes are delighted to present this modern three-bedroom end terrace family home, tucked away in a quiet, off-road location within Ernesettle. Offering well-proportioned living accommodation, this beautifully presented property is ideal for families or first-time buyers. Upon entering, you are welcomed by a spacious entrance hall, leading to a well-equipped kitchen and a bright, airy open-plan living and dining area. Sliding patio doors open onto a delightful landscaped rear garden, perfect for relaxing or entertaining. The first floor comprises three well-sized bedrooms and a family bathroom. Additional benefits include double glazing, gas central heating, and the added convenience of no onward chain. This home is perfectly positioned for those who love the outdoors, with beautiful walks and natural spaces nearby, providing a tranquil escape. Families will appreciate the excellent schooling options, with four schools within a mile two rated Good' and two rated Outstanding' by Ofsted. Don't miss out on this fantastic opportunity contact Novahomes today to arrange your viewing!
Accommodation Comprises
Ground Floor
Entrance Hall
Lounge Area - 12`7" x 10`10" (3.84m x 3.30m)
Dining Area - 9`9" x 8`5" (2.97m x 2.57m)
Kitchen - 11`6" x 8`5" max (3.51m x 2.57m max)
First Floor
Landing
Bedroom 1 - 12`7`` max x 10`5`` (3.84m max x 3.18m)
Bedroom 2 - 10`6`` x 8`11`` (3.20m x 2.72m)
Bedroom 3 - 10`9`` x 6` (3.28m x 1.83m)
Bathroom -
Outside: -
Front - The front of the property is approached via a small garden and pathway leading to the covered main entrance and an outside storage shed
Rear The property benefits from a private enclosed landscaped rear garden, with planted shrub borders, a decked seating area and patio seating areas. Accessed from the dining room via sliding patio doors.
Council Tax
Plymouth City Council, Band A
Notice
Please note we have not tested any apparatus, fixtures, fittings, or services. Interested parties must undertake their own investigation into the working order of these items. All measurements are approximate and photographs provided for guidance only.

| Utility |
Supply Type |
| Electric |
Mains Supply |
| Gas |
Mains Supply |
| Water |
Mains Supply |
| Sewerage |
Mains Supply |
| Broadband |
Cable |
| Telephone |
Landline |
| Other Items |
Description |
| Heating |
Gas Central Heating |
| Garden/Outside Space |
Yes |
| Parking |
No |
| Garage |
No |
| Broadband Coverage |
Highest Available Download Speed |
Highest Available Upload Speed |
| Standard |
9 Mbps |
0.9 Mbps |
| Superfast |
Not Available |
Not Available |
| Ultrafast |
1000 Mbps |
100 Mbps |
| Mobile Coverage |
Indoor Voice |
Indoor Data |
Outdoor Voice |
Outdoor Data |
| EE |
Likely |
Likely |
Enhanced |
Enhanced |
| Three |
Enhanced |
Enhanced |
Enhanced |
Enhanced |
| O2 |
Enhanced |
Enhanced |
Enhanced |
Enhanced |
| Vodafone |
Likely |
Likely |
Enhanced |
Enhanced |
Broadband and Mobile coverage information supplied by Ofcom.