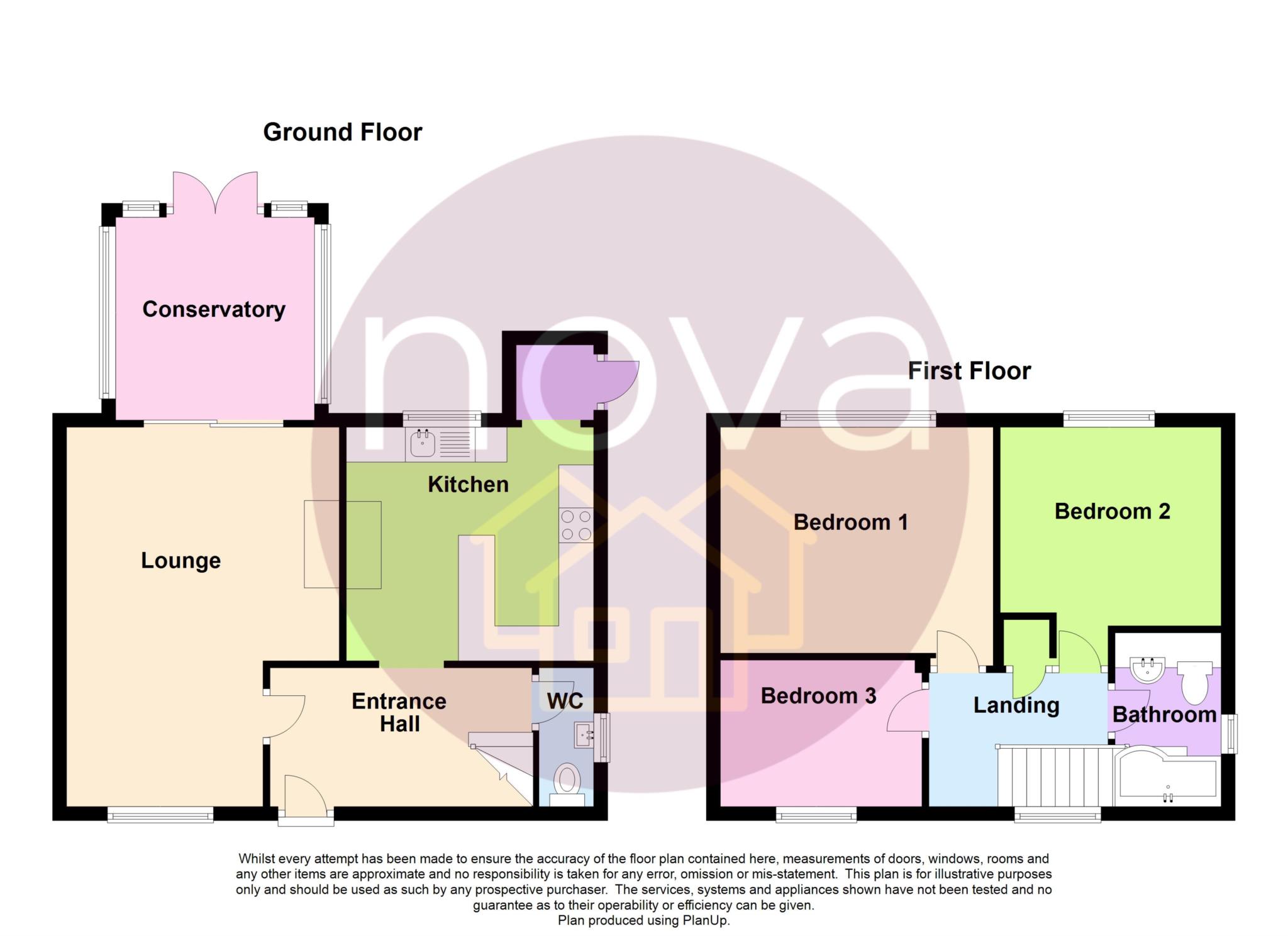- DRIVEWAY PARKING
- SOUTHERLY FACING REAR GARDEN
- MODERN FITTED KITCHEN
- MODERN FITTED BATHROOM
- DOWNSTAIRS WC
- CONSERVATORY
- GENEROUS LOUNGE
- DOUBLE GLAZING
- GAS CENTRAL HEATING
Welcome to this beautifully presented three-bedroom semi-detached family home, nestled in the highly sought-after Eastbury Avenue, Honicknowle. Ideally positioned near primary and secondary schools, as well as convenient shopping amenities, this property is perfect for family living. As you arrive, you'll appreciate the convenience of driveway parking and the peace of mind that comes with no onward chain. Step inside to a welcoming entrance hall, complete with a handy downstairs WC. The ground floor offers a spacious lounge that flows seamlessly into a bright conservatory, featuring double doors that open onto a delightful southerly-facing rear garden perfect for outdoor entertaining and relaxation. The modern fitted kitchen is a chef's dream, designed for both functionality and style. Upstairs, the first floor boasts three generously sized bedrooms, each offering comfort and tranquility. The modern family bathroom is beautifully appointed, providing a serene retreat for unwinding at the end of the day. Additional features include double glazing and gas central heating, ensuring a warm and energy-efficient home year-round. Don't miss out on this fantastic opportunity to own a spacious and stylish family home in the heart of Honicknowle. Schedule your viewing today and envision your future in this charming property!
Accommodation Comprises
Entrance Hall
Lounge - 5.43m (17'10") x 3.9m (12'10") Max
Conservatory - 2.9m (9'6") x 2.85m (9'4")
Kitchen - 3.54m (11'7") x 3.35m (11'0")
Downstairs WC
First Floor Landing
Bedroom One - 3.9m (12'10") x 3.23m (10'7")
Bedroom Two - 3.16m (10'4") x 2.84m (9'4")
Bedroom Three - 2.88m (9'5") x 2.1m (6'11")
Bathroom
Council Tax
Plymouth City Council, Band A
Notice
Please note we have not tested any apparatus, fixtures, fittings, or services. Interested parties must undertake their own investigation into the working order of these items. All measurements are approximate and photographs provided for guidance only.

| Utility |
Supply Type |
| Electric |
Mains Supply |
| Gas |
Mains Supply |
| Water |
Mains Supply |
| Sewerage |
Mains Supply |
| Broadband |
Cable |
| Telephone |
Landline |
| Other Items |
Description |
| Heating |
Gas Central Heating |
| Garden/Outside Space |
Yes |
| Parking |
Yes |
| Garage |
No |
| Broadband Coverage |
Highest Available Download Speed |
Highest Available Upload Speed |
| Standard |
8 Mbps |
0.9 Mbps |
| Superfast |
49 Mbps |
12 Mbps |
| Ultrafast |
1000 Mbps |
100 Mbps |
| Mobile Coverage |
Indoor Voice |
Indoor Data |
Outdoor Voice |
Outdoor Data |
| EE |
Likely |
Likely |
Enhanced |
Enhanced |
| Three |
Likely |
Likely |
Enhanced |
Enhanced |
| O2 |
Enhanced |
Likely |
Enhanced |
Enhanced |
| Vodafone |
Likely |
Likely |
Enhanced |
Enhanced |
Broadband and Mobile coverage information supplied by Ofcom.