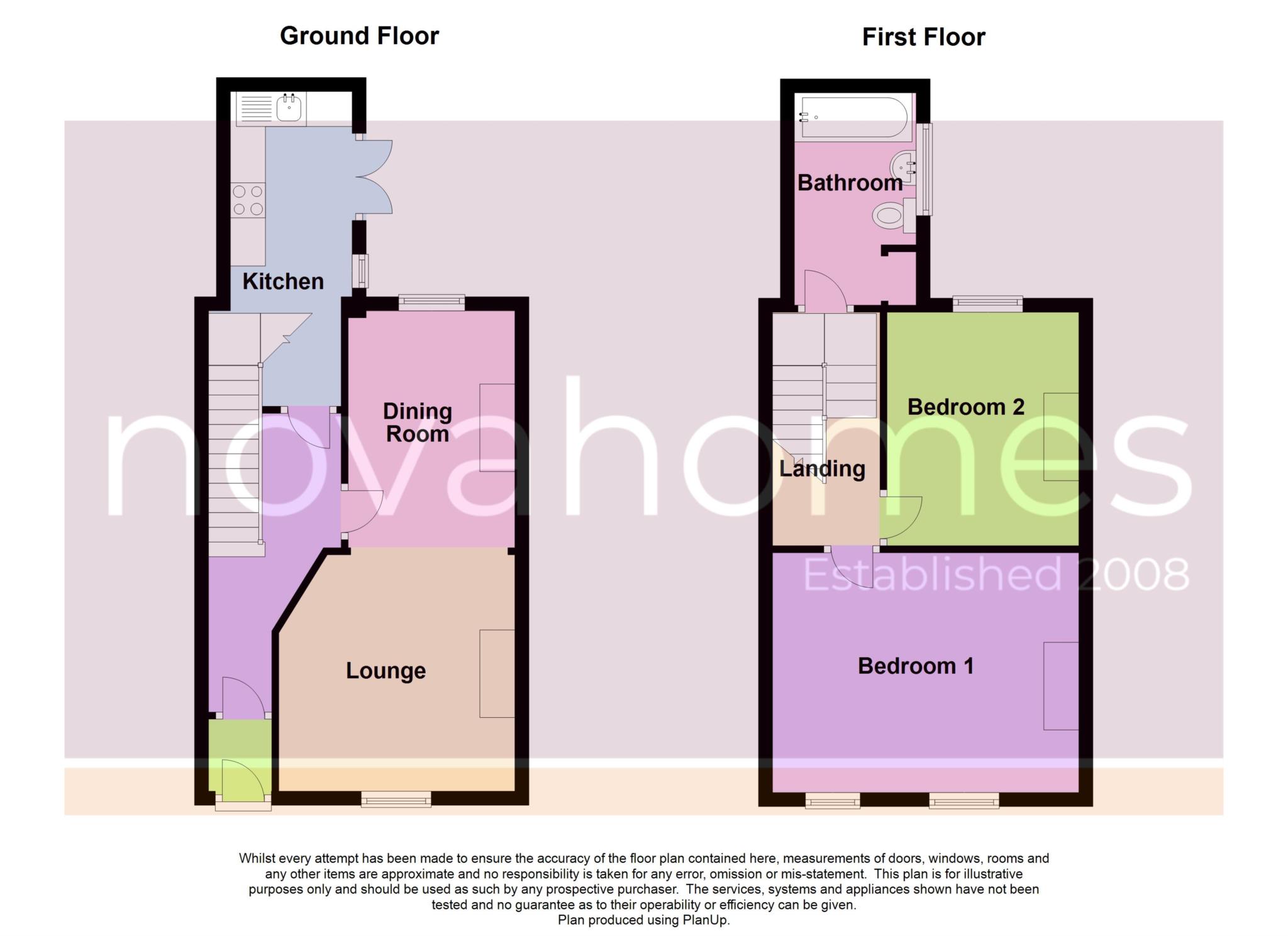- NO ONWARD CHAIN
- END TERRACE
- LOG BURNER
- GREAT CENTRAL LOCATION
- TWO DOUBLE BEDROOMS
- GAS CENTRAL HEATING
- DOUBLE GLAZING
- VIRTUAL WALKTHROUGH AVAILABLE
This fantastic opportunity to purchase a two-bedroom end-terrace home is located in the convenient and sought-after area of Cromartie Road, Prince Rock. Close to local schools, amenities, and excellent public transport links, the property is ideally positioned for easy access to the city center. Offered to the market with no onward chain, the accommodation is well laid out and comprises, on the ground floor, an entrance hall, a lounge, a charming dining room featuring a wood burner, and a practical kitchen. Upstairs, the first floor boasts two generously sized double bedrooms and a bright, functional bathroom. The home benefits from double glazing, which has recently been upgraded with Planitherm, gas central heating, and a small enclosed rear courtyard, offering a low-maintenance outdoor space. This property is perfectly suited as an ideal first home or a buy-to-let investment. Don't miss out on this fantastic opportunity schedule your viewing today!
Accommodation Comprises
Ground Floor
Entrance Hall
Lounge 3.38m (11`1") x 3.37m (11`1")
Dining Room 3.38m (11`1") x 2.38m (7`10")
Kitchen 4.36m maximum into recess (14`4") x 2.04m (6`8") max
First Floor
Landing
Bedroom 1 4.37m (14`4") x 3.33m (10`11")
Bedroom 2 3.34m (10`11") x 2.74m (9`)
Bathroom
Loft
From the landing there is a loft ladder which leads to an excellent loft space which is fully boarded and has two velux windows installed
Outside
The property benefits from a small enclosed rear courtyard garden with useful covered area ideal for drying washing outside and an outside storage cupboard
Other Information
The owner is also willing to sell the property with furniture included.
Council Tax
Plymouth City Council, Band A
Notice
Please note we have not tested any apparatus, fixtures, fittings, or services. Interested parties must undertake their own investigation into the working order of these items. All measurements are approximate and photographs provided for guidance only.

| Utility |
Supply Type |
| Electric |
Mains Supply |
| Gas |
Mains Supply |
| Water |
Mains Supply |
| Sewerage |
Mains Supply |
| Broadband |
Unknown |
| Telephone |
Landline |
| Other Items |
Description |
| Heating |
Gas Central Heating |
| Garden/Outside Space |
Yes |
| Parking |
No |
| Garage |
No |
| Broadband Coverage |
Highest Available Download Speed |
Highest Available Upload Speed |
| Standard |
9 Mbps |
0.9 Mbps |
| Superfast |
59 Mbps |
17 Mbps |
| Ultrafast |
Not Available |
Not Available |
| Mobile Coverage |
Indoor Voice |
Indoor Data |
Outdoor Voice |
Outdoor Data |
| EE |
Enhanced |
Enhanced |
Enhanced |
Enhanced |
| Three |
Enhanced |
Enhanced |
Enhanced |
Enhanced |
| O2 |
Enhanced |
Enhanced |
Enhanced |
Enhanced |
| Vodafone |
Enhanced |
Enhanced |
Enhanced |
Enhanced |
Broadband and Mobile coverage information supplied by Ofcom.