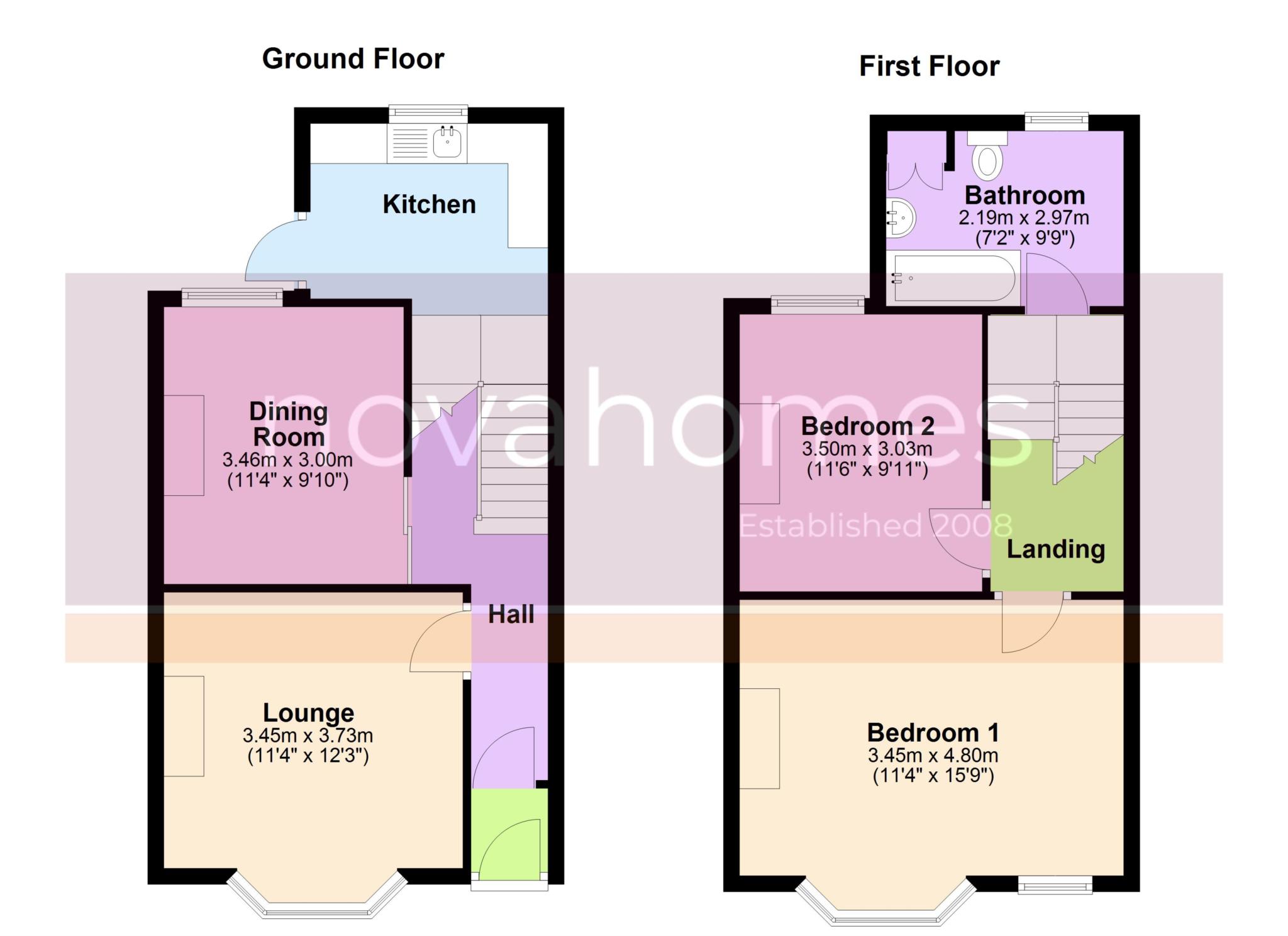- Attractive Victorian period terraced home full of charm and character.
- Two spacious double bedrooms with the potential to create a third
- Large bay-fronted lounge overlooking beautiful local parkland.
- Separate dining room ideal for formal dining or additional living space.
- Generous upstairs bathroom
- Good-sized kitchen with scope to modernise
- Peaceful position with leafy park views to the front aspect.
- Virtual walkthrough available
- Enclosed rear courtyard garden low maintenance
- Located in sought-after St Judes, close to city centre, schools, shops, and transport links.
Set in a sought-after position on Cleveland Road in St Judes, this charming Victorian terraced home offers period character, spacious interiors, and the exciting potential to modernise or reconfigure to create a third bedroom. Overlooking local parkland to the front, the property enjoys a peaceful yet highly convenient setting close to Plymouth city centre. Internally, the home retains its classic layout with a welcoming entrance hall leading to a bay-fronted lounge and a separate dining room, both with generous proportions and high ceilings. To the rear sits a well-sized kitchen with scope to extend or refit, opening to a low-maintenance courtyard garden. Upstairs, the first floor provides two substantial double bedrooms, including a front-facing principal room with large bay window and park views and a spacious family bathroom. Offered with no onward chain, this home is ideal for those looking to add value in a well-established residential area filled with period charm, green spaces, and great connectivity.
Area
Cleveland Road is a peaceful, tree-lined street in the ever-popular St Judes area of Plymouth. Known for its attractive Victorian architecture and community feel, the location offers a tranquil setting with green views over local parkland, yet remains just a short distance from the city centre.
Residents benefit from excellent access to local amenities including independent shops, schools, cafés and major bus routes. The nearby Lipson Co-operative Academy, Mount Gould Park, and Tothill Park provide superb outdoor and educational options. Plymouth railway station and the waterfront are both within easy reach, making this an ideal spot for commuters and families alike.
Accommodation Comprises
Ground Floor:
Hallway Traditional entrance with stair access and doors to main reception rooms.
Lounge 3.45m x 3.73m (11`4" x 12`3")
Bay-fronted room with park views, high ceilings, and period-style proportions.
Dining Room 3.46m x 3.00m (11`4" x 9`10")
Rear-facing formal dining space, ideal for entertaining or as a second reception room.
Kitchen Approx. 3.00m x 2.40m (TBC)
Functional layout with door to rear courtyard; offers potential for extension or redesign.
First Floor:
Bedroom 1 3.45m x 4.80m (11`4" x 15`9")
Generous double with bay window and views across the park.
Bedroom 2 3.50m x 3.03m (11`6" x 9`11")
Good-sized second double bedroom with rear outlook.
Bathroom 2.19m x 2.97m (7`2" x 9`9")
Substantial family bathroom with bath, basin, WC and storage
Council Tax
Plymouth City Council, Band B
Notice
Please note we have not tested any apparatus, fixtures, fittings, or services. Interested parties must undertake their own investigation into the working order of these items. All measurements are approximate and photographs provided for guidance only.

| Utility |
Supply Type |
| Electric |
Mains Supply |
| Gas |
Mains Supply |
| Water |
Mains Supply |
| Sewerage |
Mains Supply |
| Broadband |
Unknown |
| Telephone |
Landline |
| Other Items |
Description |
| Heating |
Gas Central Heating |
| Garden/Outside Space |
Yes |
| Parking |
No |
| Garage |
No |
| Broadband Coverage |
Highest Available Download Speed |
Highest Available Upload Speed |
| Standard |
13 Mbps |
1 Mbps |
| Superfast |
77 Mbps |
20 Mbps |
| Ultrafast |
1000 Mbps |
100 Mbps |
| Mobile Coverage |
Indoor Voice |
Indoor Data |
Outdoor Voice |
Outdoor Data |
| EE |
Enhanced |
Enhanced |
Enhanced |
Enhanced |
| Three |
Enhanced |
Enhanced |
Enhanced |
Enhanced |
| O2 |
Enhanced |
Likely |
Enhanced |
Enhanced |
| Vodafone |
Enhanced |
Enhanced |
Enhanced |
Enhanced |
Broadband and Mobile coverage information supplied by Ofcom.