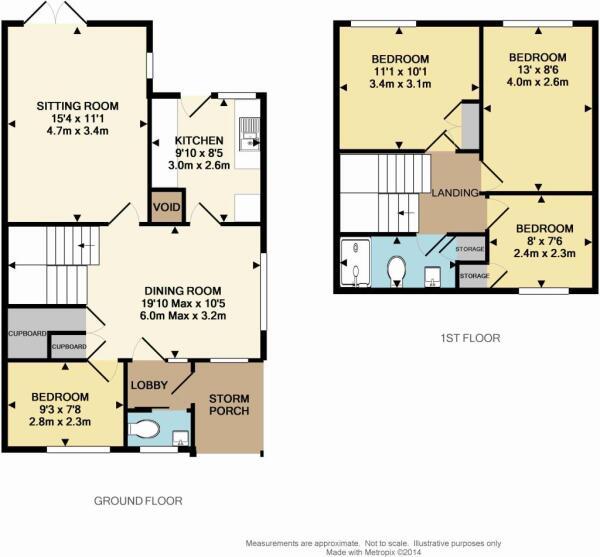Situated within the popular location of Coppice Gardens in Crownhill, this spacious four-bedroom end-terrace home offers flexible family living across two well-proportioned floors. The property is ideally positioned close to local shops, schools, transport links and green spaces, making it a superb choice for families or those seeking a home with versatile accommodation. Upon entering via the storm porch, you're welcomed into a bright lobby area leading to a ground-floor shower room and bedroom four, ideal as a guest suite, home office or for multigenerational living. The open-plan dining room is generously sized and serves as the heart of the home perfect for family gatherings and entertaining. Double doors open into a spacious sitting room, featuring sliding patio doors that lead out to the low-maintenance rear garden with raised decking an excellent space for outdoor dining or relaxation. The fitted kitchen offers an excellent range of storage units, worktops, and space for appliances, with direct access to the rear garden for added convenience. Upstairs, the property boasts three further bedrooms, including a large main bedroom, all served by a shower room. Storage cupboards on the landing add practicality and help keep the home organised. Externally, the enclosed rear garden has been landscaped for ease of maintenance, incorporating a combination of paved and decked areas, with space for potted plants and seating. This versatile home offers excellent scope for personalisation and represents superb value in one of Crownhill's most popular residential areas.
Accommodation Comprises
Ground Floor
Storm Porch / Lobby: Enclosed entrance providing access to the WC and Bedroom 4.
Cloakroom / WC: Fitted with low-level WC and wash basin; conveniently located for ground-floor use.
Bedroom 4 / Study: 9`3" x 7`8" (2.8m x 2.3m) a flexible room ideal as a guest bedroom, home office, or hobby space.
Dining Room: 19`10" max x 10`5" (6.0m max x 3.2m) a generous central living area with stairs to the first floor, storage cupboards, and double doors through to the sitting room.
Sitting Room: 15`4" x 11`1" (4.7m x 3.4m) bright reception room with sliding patio doors opening to the rear garden.
Kitchen: 9`10" x 8`5" (3.0m x 2.6m) modern fitted units, ample worktops, integrated cooker hood, and door to rear garden.
First Floor
Bedroom 1: 13` x 8`6" (4.0m x 2.6m) a good-sized double bedroom with front aspect.
Bedroom 2: 11`1" x 10`1" (3.4m x 3.1m) spacious double room overlooking the rear.
Bedroom 3: 8` x 7`6" (2.4m x 2.3m) ideal as a child`s room or study.
Shower Room: Modern suite comprising large walk-in shower, WC, wash basin, and window for natural light.
Landing: Access to loft space and two storage cupboards.
Exterior
Rear Garden: Enclosed, low-maintenance area with patio and raised decking perfect for outdoor seating and entertaining.
Front: Small planted section and access path to the storm porch.
Council Tax
Plymouth City Council, Band A
Notice
Please note we have not tested any apparatus, fixtures, fittings, or services. Interested parties must undertake their own investigation into the working order of these items. All measurements are approximate and photographs provided for guidance only.

| Utility |
Supply Type |
| Electric |
Mains Supply |
| Gas |
Mains Supply |
| Water |
Mains Supply |
| Sewerage |
Mains Supply |
| Broadband |
FTTC |
| Telephone |
Landline |
| Other Items |
Description |
| Heating |
Gas Central Heating |
| Garden/Outside Space |
Yes |
| Parking |
No |
| Garage |
No |
| Broadband Coverage |
Highest Available Download Speed |
Highest Available Upload Speed |
| Standard |
12 Mbps |
1 Mbps |
| Superfast |
68 Mbps |
20 Mbps |
| Ultrafast |
1800 Mbps |
220 Mbps |
| Mobile Coverage |
Indoor Voice |
Indoor Data |
Outdoor Voice |
Outdoor Data |
| EE |
Enhanced |
Enhanced |
Enhanced |
Enhanced |
| Three |
Enhanced |
Enhanced |
Enhanced |
Enhanced |
| O2 |
Enhanced |
Likely |
Enhanced |
Enhanced |
| Vodafone |
Likely |
Likely |
Enhanced |
Enhanced |
Broadband and Mobile coverage information supplied by Ofcom.