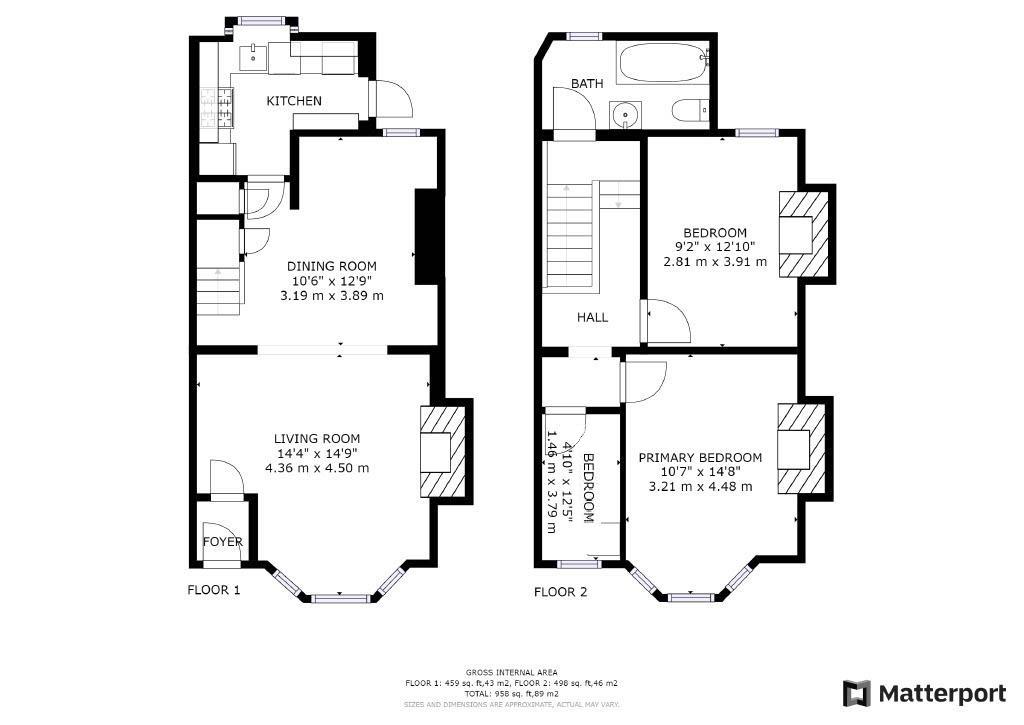- Beautifully Presented
- Three Bedrooms
- Open Plan Living Room/Dining Room
- Period Features
- Convenient Location
- Upstairs Bathroom
- Low Maintenance Rear Courtyard
- Gas Central Heating
- Double Glazing
- Virtual Walkthrough Available
Situated in the popular area of Barton Avenue, Keyham with convenient access to local shops, schools, and the dockyard, this beautifully presented three-bedroom mid-terrace home offers charm and character throughout. Lovingly maintained by the current owner, the property features an inviting open-plan living and dining area enhanced by a cosy log burner, creating the perfect space for relaxing and entertaining. The ground floor includes a welcoming entrance hall, a spacious lounge, a dining area, and a well-equipped fitted kitchen. Upstairs, you'll find a family bathroom and three comfortable bedrooms. Outdoors, there is a level low maintenance enclosed courtyard. Additional highlights include delightful period features, gas central heating, and double glazing. A viewing is highly recommended to fully appreciate the warmth, style, and potential of this exceptional home.
Accommodation Comprises
Entrance hall 1.1m (3`7") x 0.95m (3`1")
Timber panelling to dado height. Semi glazed door to the lounge.
Lounge 4.33m (14`2") Max x 4.32m (14`2")
Recessed fireplace with log burner. Double glazed bay window to the front aspect. Double radiator. Opens into the dining room.
Dining room 3.86m (12`8") x 3.57m (11`9")
Measurements taken to the front of the staircase.
Double radiator. Stairs rise to the first floor with understairs storage cupboard. Double glazed window to the rear aspect.
Kitchen 2.96m (9`9") x 2.51m (8`3") Max
Narrows to 1.71m
Base and eye level storage cupboards with roll edge worktops. Inset stainless steel sink and single drainer with mixer taps. Tiled splashbacks. Gas cooker point. Wall mounted gas boiler. Plumbing for washing machine. Double glazed window to the rear aspect. Double glazed door to the rear garden.
First floor landing
Single radiator. Access to the loft with pull down ladder.
Bathroom 3.11m (10`2") x 1.69m (5`7")
Suite in white comprising: shower bath with separate shower unit over, pedestal wash hand basin and low flush WC. Tiled splashbacks and tiled floor. Heated towel rail. Electric radiator. Obscure double glazed windows to the rear aspect.
Bedroom two 3.87m (12`8") x 2.76m (9`1") Max
Double glazed window to the rear aspect. Single radiator. Cast iron fireplace.
Bedroom one 4.39m (14`5") x 3.23m (10`7")
Period cast iron fireplace. Double glazed bay window to the front aspect. Radiator.
Bedroom three 2.71m (8`11") x 1.48m (4`10")
Single radiator. Double glazed window to the front aspect.
Rear garden
To the rear of the property is a courtyard garden with timber built storage shed. Gate gives access to the service lane.
Council tax band
A
Viewing Arrangements
Viewing strictly by appointment through the agent. Please respect the occupier`s privacy and do not make an approach by knocking on the door.
Council Tax
Plymouth City Council, Band A
Notice
Please note we have not tested any apparatus, fixtures, fittings, or services. Interested parties must undertake their own investigation into the working order of these items. All measurements are approximate and photographs provided for guidance only.

| Utility |
Supply Type |
| Electric |
Mains Supply |
| Gas |
Mains Supply |
| Water |
Mains Supply |
| Sewerage |
Mains Supply |
| Broadband |
Cable |
| Telephone |
Landline |
| Other Items |
Description |
| Heating |
Gas Central Heating |
| Garden/Outside Space |
Yes |
| Parking |
No |
| Garage |
No |
| Broadband Coverage |
Highest Available Download Speed |
Highest Available Upload Speed |
| Standard |
10 Mbps |
0.9 Mbps |
| Superfast |
70 Mbps |
20 Mbps |
| Ultrafast |
Not Available |
Not Available |
| Mobile Coverage |
Indoor Voice |
Indoor Data |
Outdoor Voice |
Outdoor Data |
| EE |
Enhanced |
Enhanced |
Enhanced |
Enhanced |
| Three |
Enhanced |
Enhanced |
Enhanced |
Enhanced |
| O2 |
Enhanced |
Enhanced |
Enhanced |
Enhanced |
| Vodafone |
Enhanced |
Enhanced |
Enhanced |
Enhanced |
Broadband and Mobile coverage information supplied by Ofcom.