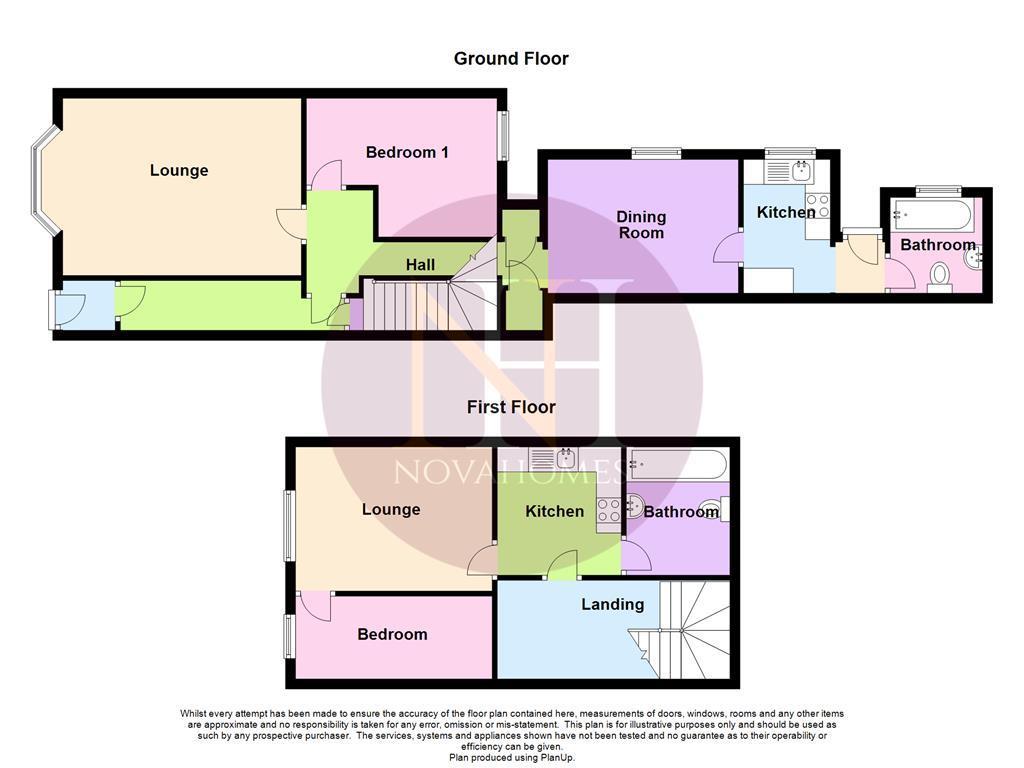- Superb investment opportunity with tenants in situ
- Located on the sought-after Ocean Street, close to Devonport Dockyard
- Excellent public transport links nearby
- Currently arranged as two self-contained one-bedroom flats
- Ground Floor Flat includes a lounge, double bedroom, dining room, kitchen, and bathroom
- First Floor Flat features a spacious lounge, kitchen, double bedroom, and bathroom
- Well-maintained interiors providing a turnkey rental solution
- Low-maintenance rear courtyard garden accessed from the ground floor flat
- Ideal for buy-to-let investors seeking reliable rental income
Novahomes are delighted to present this superb investment property located in the ever-popular Ocean Street, Plymouth. Ideally positioned close to Devonport Dockyard and benefiting from excellent public transport links, this property is currently arranged as two well-presented, self-contained one-bedroom flats.
The Ground Floor Flat comprises an entrance hall, lounge, double bedroom, dining room, modern fitted kitchen, and bathroom.
The First Floor Flat features a spacious lounge, fitted kitchen, bathroom, and double bedroom.
Externally, the property enjoys a low-maintenance rear courtyard garden, accessed from the ground floor flat. Both flats are modern and well-maintained throughout, offering a turnkey investment opportunity with tenants already in situ. Early viewing is highly recommended to appreciate the quality and potential of this property.
Accommodation Comprises
Entrance
Entrance door into the communal entrance hall with doors into the ground floor flat and the first floor flat.
Ground floor flat
Entrance hall
Doors into the lounge, bedroom and dining room. Under stairs storage cupboards.
Lounge 4.78m (15`8") Into Bay x 3.55m (11`8") Into Bay
Double glazed bay window to the front aspect. Radiator. Feature fireplace.
Bedroom 2.82m (9`3") x 2.38m (7`10")
Radiator. Double glazed window to the rear.
Dining room 3.82m (12`6") x 2.68m (8`10")
Feature fireplace with fitted gas fire. Radiator. Double glazed window to the side. Door into the kitchen.
Kitchen 3.11m (10`2") x 1.74m (5`9")
Base level storage cupboards. Roll edge work surfaces. Stainless steel sink and single drainer with mixer taps. Tiled splashbacks. Built in oven and hob. Double glazed window to the side. Radiator. Opens into the rear hall. Double glazed window to the rear. Opens in to the rear hall.
Rear hall
Double glazed door to the garden. Door into the bathroom.
Bathroom 1.92m (6`4") x 1.85m (6`1")
Bath. Pedestal wash hand basin. Low flush WC. Tiled splashbacks. Double radiator.
First floor flat
First floor landing
Stairs up to the first floor flat. Double radiator. Doorway into the kitchen.
Kitchen 2.08m (6`10") x 2.21m (7`3")
Base and eye level storage cupboards. Roll edge work surfaces. Built in oven and hob. Door into the lounge.
Lounge3.94m (12`11") x 2.95m (9`8")
Cast iron grate. Tiled insets. Double radiator. Doorway into the bedroom.
Bedroom3.96m (13`0") x 1.91m (6`3")
Double glazed window to the front. Double radiator.
Bathroom2.07m (6`9") x 1.64m (5`5")
Suite in white comprising: Bath with separate shower unit over, wash hand basin, low flush WC. Tiled splashbacks. Double glazed window. Cupboard with space and plumbing for washing machine.
Outside
Access from the ground floor only is an enclosed rear courtyard with gate to the service lane.
Council tax
Both flats are Band A
Landlord information
The property is being sold as a going concern with tenants in both flats.
Viewing Arrangements
Viewing strictly by appointment through the agent. Please respect the occupier`s privacy and do not make an approach by knocking on the door.
Council Tax
Plymouth City Council, Band A
Notice
Please note we have not tested any apparatus, fixtures, fittings, or services. Interested parties must undertake their own investigation into the working order of these items. All measurements are approximate and photographs provided for guidance only.

| Utility |
Supply Type |
| Electric |
Mains Supply |
| Gas |
Mains Supply |
| Water |
Mains Supply |
| Sewerage |
Mains Supply |
| Broadband |
FTTC |
| Telephone |
Landline |
| Other Items |
Description |
| Heating |
Gas Central Heating |
| Garden/Outside Space |
Yes |
| Parking |
No |
| Garage |
No |
| Broadband Coverage |
Highest Available Download Speed |
Highest Available Upload Speed |
| Standard |
6 Mbps |
0.7 Mbps |
| Superfast |
56 Mbps |
12 Mbps |
| Ultrafast |
1800 Mbps |
220 Mbps |
| Mobile Coverage |
Indoor Voice |
Indoor Data |
Outdoor Voice |
Outdoor Data |
| EE |
Likely |
Likely |
Enhanced |
Enhanced |
| Three |
Likely |
Likely |
Enhanced |
Enhanced |
| O2 |
Enhanced |
Likely |
Enhanced |
Enhanced |
| Vodafone |
Enhanced |
Enhanced |
Enhanced |
Enhanced |
Broadband and Mobile coverage information supplied by Ofcom.