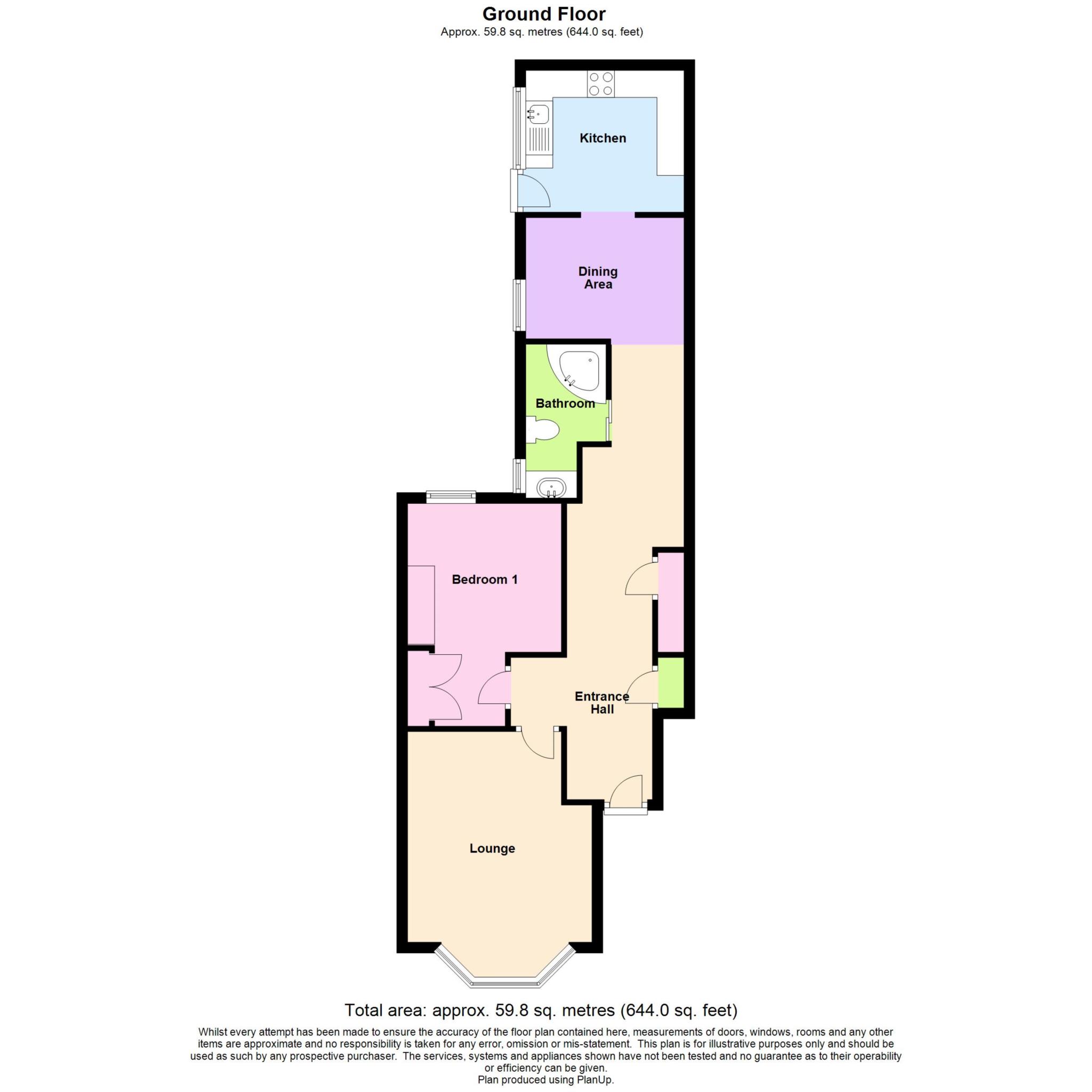- GROUND FLOOR FLAT
- ONE DOUBLE BEDROOM
- BAY FRONTED LOUNGE
- SEPARATE DINING AREA
- BATHROOM
- KITCHEN
- COURTYARD AREA
- CLOSE TO MUTLEY PLAIN
3D Tour Available: This ground floor flat lies close to Hyde Park & Mutley Plain and comprises, entrance hall, bay fronted lounge, one double bedroom, separate dining area, kitchen, corner bathroom suite and a shared enclosed courtyard garden. Benefits include gas central heating, double glazing.
Once an application has been accepted a payment of £167 (1 weeks rent) will be payable and will hold the property for 15 days to allow checks and set up to occur. After that period or before the move in day which ever is sooner the remaining first months rent, and deposit (£836) will be payable. (Grand total of deposit and 1st months rent is: £1561).
GROUND FLOOR
ENTRANCE HALLWAY
Two built in storage cupboards, door to:
LOUNGE
3.90m (12`9") x 3.41m (11`2")
Double glazed bay window to the front, double radiator, dado rail and picture rail, decorative ceiling rose.
BEDROOM 1
4.12m (13`6") max x 2.85m (9`4")
Double glazed window to the rear, built in wardrobe and chest of drawers, coving to ceiling.
BATHROOM
Fitted with three-piece suite comprising corner bath with electric shower over, vanity wash hand basin with cupboards under, low-level WC, tiled surround, obscure double-glazed window to the side, double radiator.
DINING AREA
2.93m (9`7") x 2.24m (7`4")
Double glazed window to the side, double radiator, through to:
KITCHEN
2.93m (9`7") x 2.62m (8`7")
Fitted with a matching range of base and eye level units with worktop space over, stainless steel sink unit with single drainer and mixer tap, plumbing for automatic washing machine, space for fridge/freezer, built-in electric oven, four ring gas hob, double glazed window to the side, double radiator.
OUTSIDE
At the rear of the property there lies a level enclosed south facing courtyard area with a rear gate leading onto a service lane.
Deposit: £836.00
Minimum Tenancy : 12 months
Council Tax
Plymouth City Council, Band A
Notice
All photographs are provided for guidance only.
On most occasions we make this information available on our property adverts. You will need to be able to pay one months rent and your deposit which is the equivalent to 5 weeks rent.
From 1 June 2019, the only payments that landlords or letting agents can charge to tenants in relation to new contracts are:
• rent
• deposit as outlined above
• a refundable holding deposit (to reserve a property) of 1 week's rent (1)
• payments associated with early termination of the tenancy, when requested by the tenant (2)
• payments of £50 (or reasonably incurred costs, if higher) for the variation, assignment or novation of a tenancy
• payments in respect of utilities, communication services, TV licence and Council Tax at the suppliers rate
• a default fee for late payment of rent(3)
• replacement of a lost key/security device giving access to the housing(4)
(1) This fee is not refundable if your reference should fail due to information you gave on your application being incorrect or misleading. You will also not be entitled to the holding fee back if you decide to withdraw once referencing begins.
(2) You will be required to pay rent until a new tenant is found, and to pay the re-letting costs and set up cost of the landlords out of pocket expenses (£440) or the remaining rent until your termination date, which ever is the higher
(3) This is charged at 3% above the Bank of England's Base rate of interest after 14 days of being late/in arrears
(4) The actual out of pocket cost from the key/security device supplier/tradesman plus £15 administration fee if during office hours and £50 if outside of office hours. Please note lost keys out of hours may not be handled by Novahomes, and you may need to organise your own locksmith at your own expense to regain entry to the property.
For further information on what an agent can and cant charge a tenant please click on this link - https://assets.publishing.service.gov.uk/government/uploads/system/uploads/attachment_data/file/922900/Tenant_Fees_Act_-_Tenant_Guidance.pdf

| Utility |
Supply Type |
| Electric |
Mains Supply |
| Gas |
Mains Supply |
| Water |
Mains Supply |
| Sewerage |
Mains Supply |
| Broadband |
FTTC |
| Telephone |
Landline |
| Other Items |
Description |
| Heating |
Gas Central Heating |
| Garden/Outside Space |
Yes |
| Parking |
No |
| Garage |
No |
| Broadband Coverage |
Highest Available Download Speed |
Highest Available Upload Speed |
| Standard |
14 Mbps |
1 Mbps |
| Superfast |
80 Mbps |
20 Mbps |
| Ultrafast |
1800 Mbps |
1000 Mbps |
| Mobile Coverage |
Indoor Voice |
Indoor Data |
Outdoor Voice |
Outdoor Data |
| EE |
Likely |
Likely |
Enhanced |
Enhanced |
| Three |
Enhanced |
Enhanced |
Enhanced |
Enhanced |
| O2 |
Enhanced |
Likely |
Enhanced |
Enhanced |
| Vodafone |
Likely |
Likely |
Enhanced |
Enhanced |
Broadband and Mobile coverage information supplied by Ofcom.