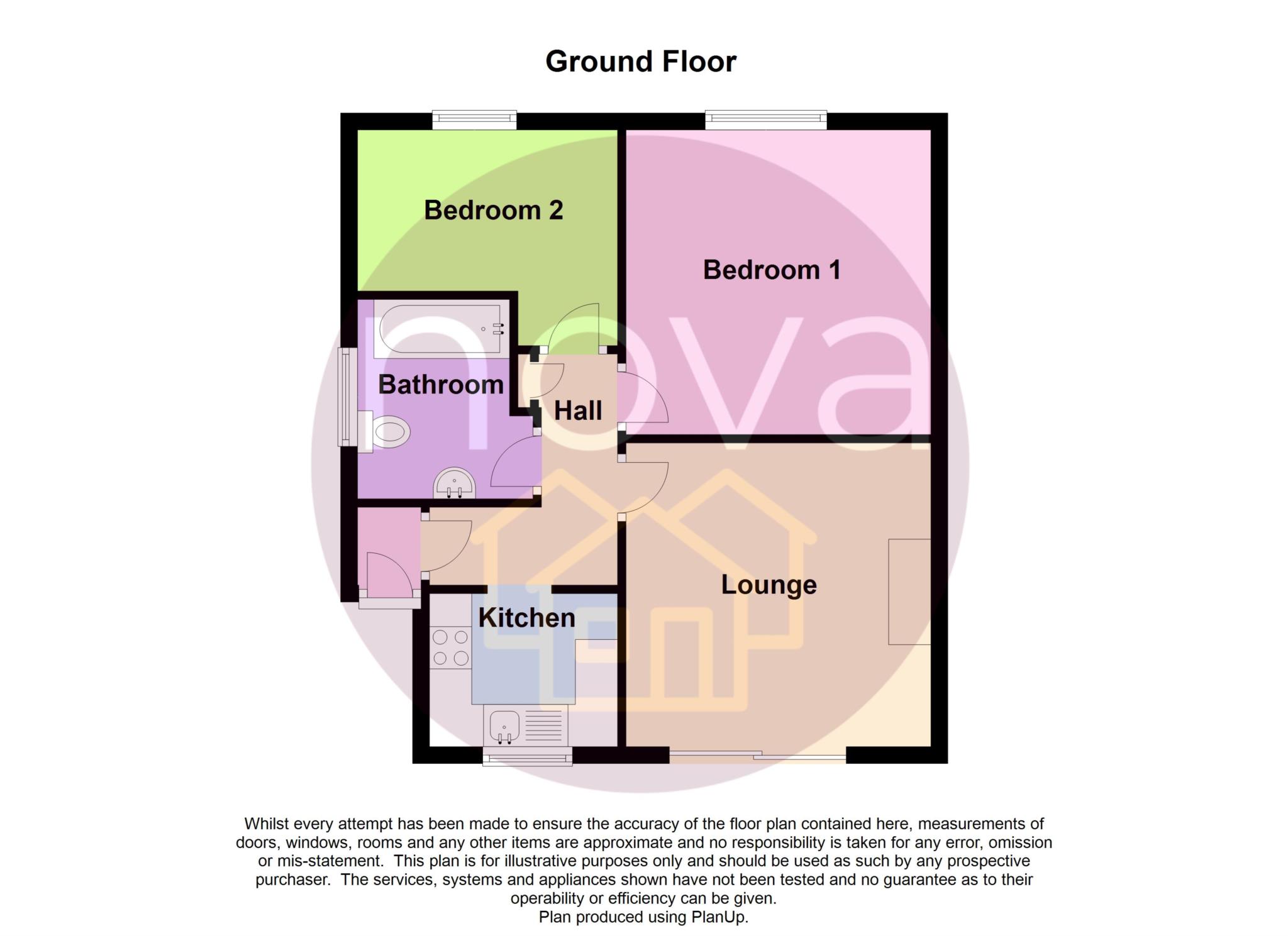- WELL PRESENTED THROUGHOUT
- TWO BEDROOMS
- FIRST FLOOR
- NO ONWARD CHAIN
- LOUNGE WKITH VIEWS AND JULIET BALCONY
- MODERN KITCHEN AND BATHROOM
- GENEROUS PRIVATE REAR GARDEN
- DOUBLE GLAZING
- GAS CENTRAL HEATING
- VIRTUAL WALKTHROUGH AVAILABLE
Introducing this fantastic two-bedroom first floor flat nestled in the highly sought-after location of Vicarage Gardens, St Budeaux. Perfectly positioned within walking distance to the picturesque waterfront of Saltash Passage, this property offers a delightful blend of convenience and charm. Boasting a well-presented interior, it is offered to the market with no onward chain, ideal for those seeking a hassle-free move. Upon entering, you are greeted by an inviting entrance porch leading to a spacious entrance hall, setting the tone for the bright and generously proportioned living spaces within. The lounge is a focal point, featuring sliding doors opening onto a Juliet balcony, flooding the room with natural light and providing a tranquil space to relax. Additionally, both the lounge and the modern kitchen offer captivating views of the rear aspect, adding to the allure of the property. Comprising two well-appointed bedrooms, a modern bathroom, and a sleek kitchen, this flat caters to both comfort and functionality. The property also boasts the added benefit of its own generous private rear garden, offering a perfect retreat for outdoor enjoyment and entertaining. Further enhancing the appeal are features such as double glazing and gas central heating, ensuring comfort and efficiency throughout the year. With a lengthy lease of 123 years remaining and reasonable service charges and ground rent, this property presents an enticing opportunity for discerning buyers seeking a stylish and conveniently located residence.
Accommodation Comprises
Entrance Porch
Entrance Hall
Kitchen - 2.23m (7'4") x 1.81m (5'11")
Lounge - 3.61m (11'10") x 3.6m (11'10")
Bedroom One - 3.61m (11'10") x 3.6m (11'10")
Bedroom Two - 2.88m (9'5") x 1.91m (6'3") Plus Recess
Bathroom
Rear Garden
Other Information
Lease Length Remaining - 123 years remaining
Ground Rent - £75.00 per annum
Service Charge - £639.95 per annum
Council Tax
Plymouth City Council, Band A
Lease Length
123 Years
Notice
Please note we have not tested any apparatus, fixtures, fittings, or services. Interested parties must undertake their own investigation into the working order of these items. All measurements are approximate and photographs provided for guidance only.
