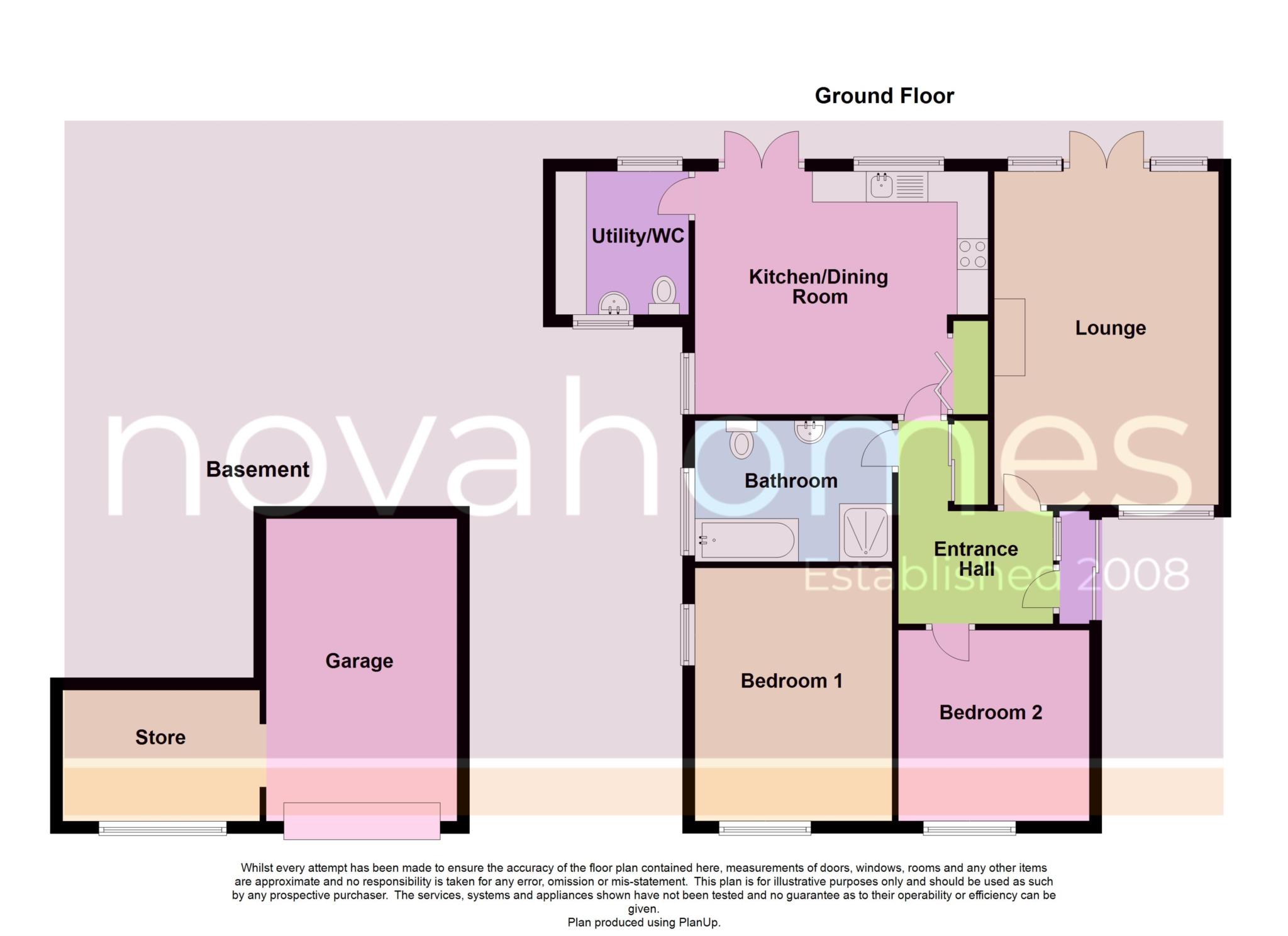- DETACHED
- DRIVEWAY
- GARAGE
- MODERN KITCHEN/DINING ROOM
- MODERN FOUR PIECE BATHROOM
- GENEROUS FRONT AND REAR GARDENS
- UTILITY ROOM/DOWNSTAIRS WC
- VIRTUAL TOUR AVAILABLE
Novahomes are delighted to present this beautifully appointed two-bedroom detached bungalow, situated on a generous plot in the highly sought-after location of Upland Drive, Derriford. Offering spacious and versatile living accommodation, this home boasts a bright and welcoming entrance hall, a generous lounge with double doors leading to the rear garden, and a modern fitted kitchen/dining room perfect for entertaining. Additional features include a utility room/downstairs WC, and a modern four-piece bathroom suite. Both double bedrooms provide ample space and comfort. Externally, the property benefits from a driveway, garage with extra storage area, and front, side, and rear gardens, offering plenty of outdoor space to enjoy. Early viewing is highly recommended contact Novahomes today!
Accommodation Comprises
Lower Ground Floor
Garage
Up and over door, power and lighting. Good size garage leading to useful storage area.
Ground Floor
Entrance Hall
Lounge 5.42m (17`9") x 3.64m (11`11")
Kitchen/Dining Room 4.76m (15`7") max x 3.95m (12`11")
Utility/WC 2.33m (7`8") x 2.16m (7`1")
Bathroom
Bedroom 1 4.11m (13`6") x 3.23m (10`7")
Bedroom 2 3.10m (10`2") x 3.10m (10`2")
Outside
The property is set back from the road with a well-maintained front garden featuring an attractive mix of shrubs, plants, and decorative gravel. A gently sloping driveway leads to the integral garage, while a paved pathway provides access to the front door and gated side access to the rear garden. Raised flower beds and mature greenery add character and charm, creating a welcoming first impression. The spacious rear garden is a perfect blend of relaxation and practicality, offering both a generous lawn and an extensive patio area, ideal for outdoor dining and entertaining. Accessed via the kitchen/dining room, lounge double doors, or gated side entrance, the garden enjoys privacy with well-established hedges and fencing. A mix of mature trees, flowering plants, and neatly maintained borders enhances the space, providing a peaceful setting to enjoy throughout the year.
Council Tax
Plymouth City Council, Band D
Notice
Please note we have not tested any apparatus, fixtures, fittings, or services. Interested parties must undertake their own investigation into the working order of these items. All measurements are approximate and photographs provided for guidance only.

| Utility |
Supply Type |
| Electric |
Mains Supply |
| Gas |
Mains Supply |
| Water |
Mains Supply |
| Sewerage |
Mains Supply |
| Broadband |
Cable |
| Telephone |
Landline |
| Other Items |
Description |
| Heating |
Gas Central Heating |
| Garden/Outside Space |
Yes |
| Parking |
Yes |
| Garage |
Yes |
| Broadband Coverage |
Highest Available Download Speed |
Highest Available Upload Speed |
| Standard |
3 Mbps |
0.4 Mbps |
| Superfast |
35 Mbps |
6 Mbps |
| Ultrafast |
1000 Mbps |
100 Mbps |
| Mobile Coverage |
Indoor Voice |
Indoor Data |
Outdoor Voice |
Outdoor Data |
| EE |
Enhanced |
Enhanced |
Enhanced |
Enhanced |
| Three |
Likely |
Likely |
Enhanced |
Enhanced |
| O2 |
Enhanced |
Likely |
Enhanced |
Enhanced |
| Vodafone |
Likely |
Likely |
Enhanced |
Enhanced |
Broadband and Mobile coverage information supplied by Ofcom.