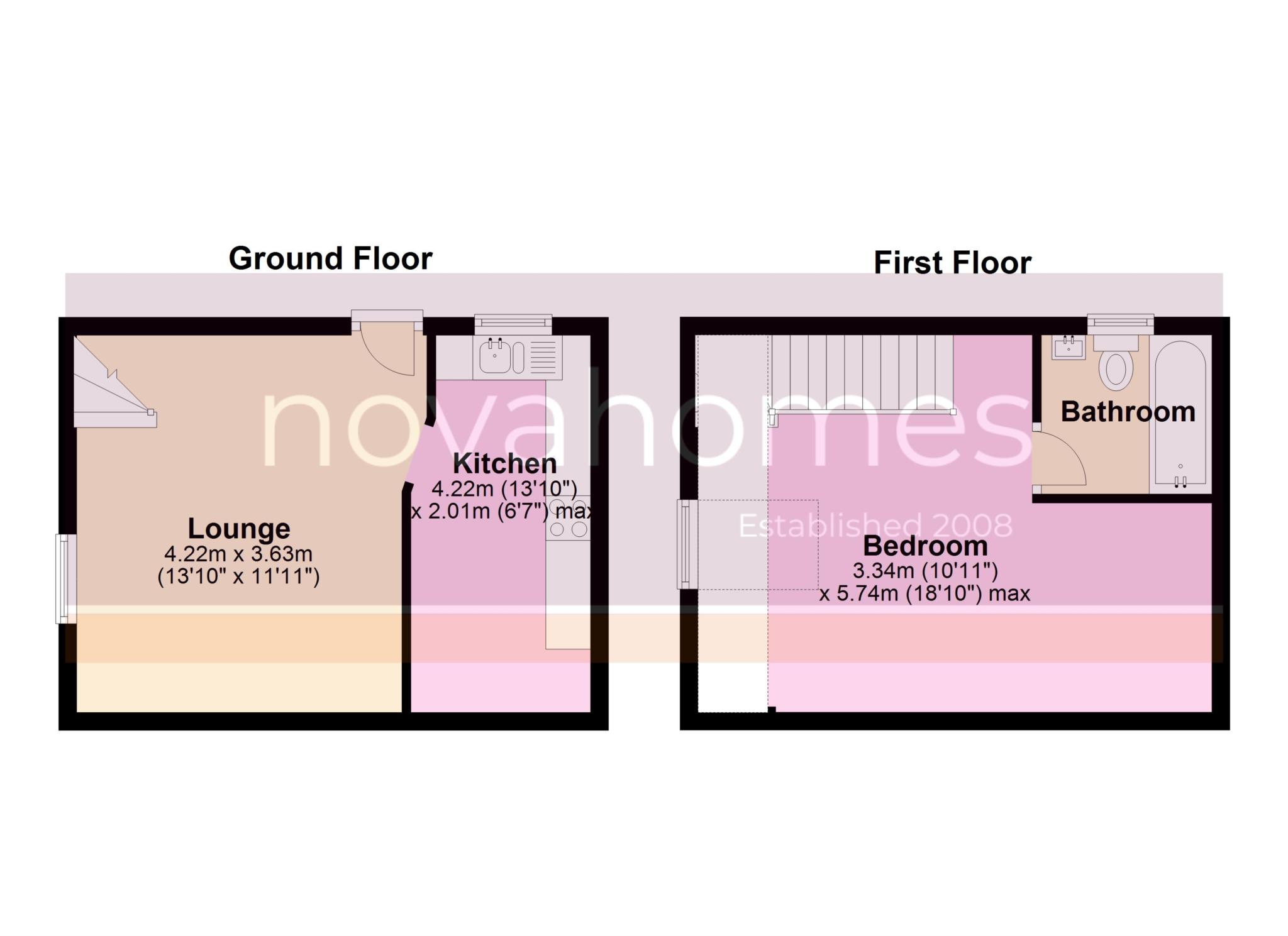- Freehold one-bedroom end terrace house
- Driveway parking for convenience
- Low-maintenance private garden
- Located in the popular Tregenna Close, Plympton
- No onward chain
- Gas central heating & double glazing
- Excellent first-time buyer or downsizer opportunity
- Attractive buy-to-let investment with approx. £765 PCM income
- Close to local schools, shops & amenities
- Easy access to the A38 and public transport links
A well-presented one-bedroom freehold end terrace house, ideally located in the sought-after area of Tregenna Close, Plympton. Offered to the market with no onward chain, this home is perfect for first-time buyers, those looking to downsize, or investors seeking a reliable rental property with an approximate income of £765 PCM. The accommodation benefits from double glazing, gas central heating, a private driveway, and a low-maintenance garden ideal for modern living. Its excellent location provides easy access to local schools, shops, public transport routes, and the A38, ensuring convenience for commuters and families alike. With its blend of practicality and comfort, this property represents an excellent opportunity in a highly desirable location.
Accommodation Comprises
Ground Floor
Lounge
4.22m x 3.63m (13`10" x 11`11")
A bright and welcoming lounge featuring a large front-facing window that allows plenty of natural light to flood the space. Neutrally decorated with wood-effect flooring, this versatile room provides ample space for both seating and dining. An open staircase leads to the first floor, adding to the sense of openness.
Kitchen
4.22m x 2.01m (13`10" x 6`7")
A stylish and modern kitchen fitted with a range of cream gloss wall and base units complemented by wood-effect worktops. Features include an integrated oven and hob with stainless steel extractor, space for a washing machine and fridge/freezer, and a stainless steel sink with drainer beneath a rear window.
First Floor
Bedroom
3.34m x 5.74m max (10`11" x 18`10")Restricted head space for max measurement into eaves. Currently utilised as storage.
A generously proportioned double bedroom with a bright and airy feel. The room comfortably accommodates a double bed and additional furniture, with space for wardrobes or a dressing area. Neutral décor and a large window create a relaxing retreat.
Bathroom
Modern and fully tiled, the bathroom comprises a panelled bath with shower over and glass screen, pedestal wash hand basin, and low-level WC. Finished with contemporary tiling in natural tones, it offers a clean and stylish space.
Council Tax
Plymouth City Council, Band A
Notice
Please note we have not tested any apparatus, fixtures, fittings, or services. Interested parties must undertake their own investigation into the working order of these items. All measurements are approximate and photographs provided for guidance only.

| Utility |
Supply Type |
| Electric |
Mains Supply |
| Gas |
Mains Supply |
| Water |
Mains Supply |
| Sewerage |
Mains Supply |
| Broadband |
FTTC |
| Telephone |
Unknown |
| Other Items |
Description |
| Heating |
Gas Central Heating |
| Garden/Outside Space |
Yes |
| Parking |
Yes |
| Garage |
No |
| Broadband Coverage |
Highest Available Download Speed |
Highest Available Upload Speed |
| Standard |
7 Mbps |
0.8 Mbps |
| Superfast |
Not Available |
Not Available |
| Ultrafast |
1000 Mbps |
100 Mbps |
| Mobile Coverage |
Indoor Voice |
Indoor Data |
Outdoor Voice |
Outdoor Data |
| EE |
Likely |
Likely |
Enhanced |
Enhanced |
| Three |
Enhanced |
Likely |
Enhanced |
Enhanced |
| O2 |
Enhanced |
Likely |
Enhanced |
Enhanced |
| Vodafone |
Likely |
Likely |
Enhanced |
Enhanced |
Broadband and Mobile coverage information supplied by Ofcom.