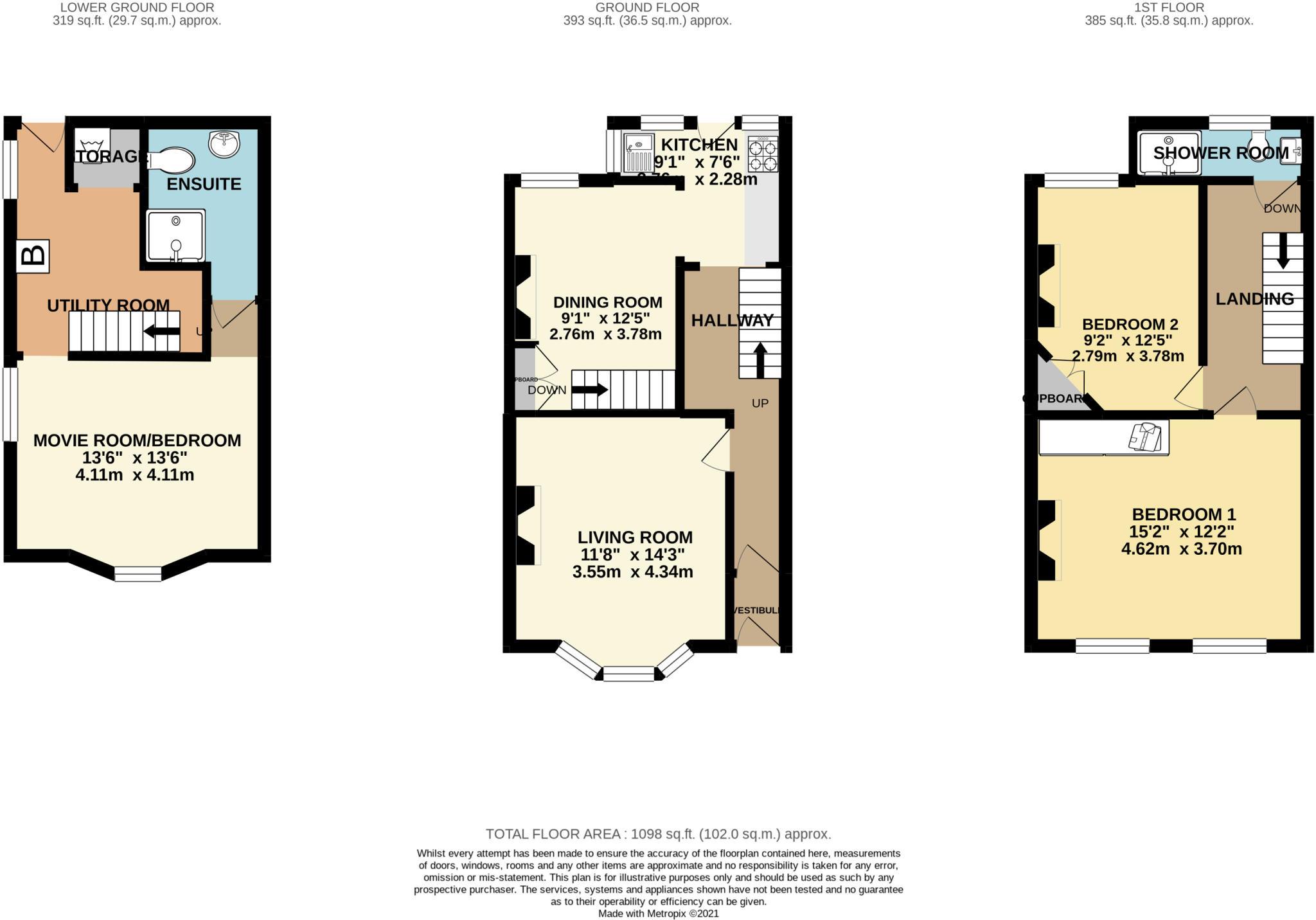- PERIOD FEATURES REMAINING
- NO ONWARD CHAIN
- VERSATILE LIVING ACCOMMODATION
- STUNNING CINEMA ROOM
- LOWER GROUND FLOOR SHOWER ROOM
- MODERN KITCHEN
- UPSTAIRS WET ROOM
- ENCLOSED REAR COURTYARD
- END TERRACE
- VIRTUAL WALKTHROUGH AVAILABLE
Situated within the central area of Keyham, just a 'stone's throw away' from the HM Navel Base, close to a variety of local amenities including shops and primary schools, local Alexandra Park and providing easy access to the A38 dual carriageway and Plymouth City Centre only 3 miles away. This is wonderful opportunity to acquire a tastefully and well-presented end of terrace property. The house retains an abundance of period and character features as well as incorporating some modern features. Character features include, original panelled doors, ornate ceiling mouldings, dado rails, and a balustraded staircase. The versatile living accommodation comprises, on the ground floor, a living room with a lovely bay window which is currently used as a third bedroom, kitchen with solid wood worktop and various wall and base units, an archway leads into the dining room where stairs lead down into the lower ground floor where there is a utility room with access to the rear courtyard garden and a cinema room which could also be utilised as a third bedroom and an ensuite shower room. On the first floor are two double bedrooms one with a large built-in wardrobe and a modern shower room with a rainwater shower. Externally there is a low maintenance decked courtyard, which can be accessed from both the kitchen and utility room. The courtyard is home to a shed and two storage cupboards and is a lovely area to sit in the sun of an afternoon.
ACCOMMODATION COMPRISES
GROUND FLOOR
ENTRANCE HALL
LIVING ROOM/BEDROOM 11` 8" x 14` 3" (3.56m x 4.34m)
DINING ROOM 9` 1" x 12` 5" (2.77m x 3.78m)
KITCHEN 9` 1" x 7` 6" (2.77m x 2.29m)
LOWER GROUND FLOOR
CINEMA ROOM/BEDROOM 3 13` 6" x 13` 6" (4.11m x 4.11m)
ENSUITE SHOWER ROOM
FIRST FLOOR
BEDROOM 1 15` 2" x 12` 2" (4.62m x 3.71m)
BEDROOM 2 9` 2" x 12` 5" (2.79m x 3.78m)
SHOWER ROOM
Council Tax
Plymouth City Council, Band A
Notice
Please note we have not tested any apparatus, fixtures, fittings, or services. Interested parties must undertake their own investigation into the working order of these items. All measurements are approximate and photographs provided for guidance only.

| Utility |
Supply Type |
| Electric |
Mains Supply |
| Gas |
Mains Supply |
| Water |
Mains Supply |
| Sewerage |
Mains Supply |
| Broadband |
Cable |
| Telephone |
Landline |
| Other Items |
Description |
| Heating |
Gas Central Heating |
| Garden/Outside Space |
Yes |
| Parking |
No |
| Garage |
No |
| Broadband Coverage |
Highest Available Download Speed |
Highest Available Upload Speed |
| Standard |
13 Mbps |
1 Mbps |
| Superfast |
75 Mbps |
20 Mbps |
| Ultrafast |
1800 Mbps |
220 Mbps |
| Mobile Coverage |
Indoor Voice |
Indoor Data |
Outdoor Voice |
Outdoor Data |
| EE |
Enhanced |
Enhanced |
Enhanced |
Enhanced |
| Three |
Enhanced |
Enhanced |
Enhanced |
Enhanced |
| O2 |
Enhanced |
Enhanced |
Enhanced |
Enhanced |
| Vodafone |
Enhanced |
Enhanced |
Enhanced |
Enhanced |
Broadband and Mobile coverage information supplied by Ofcom.