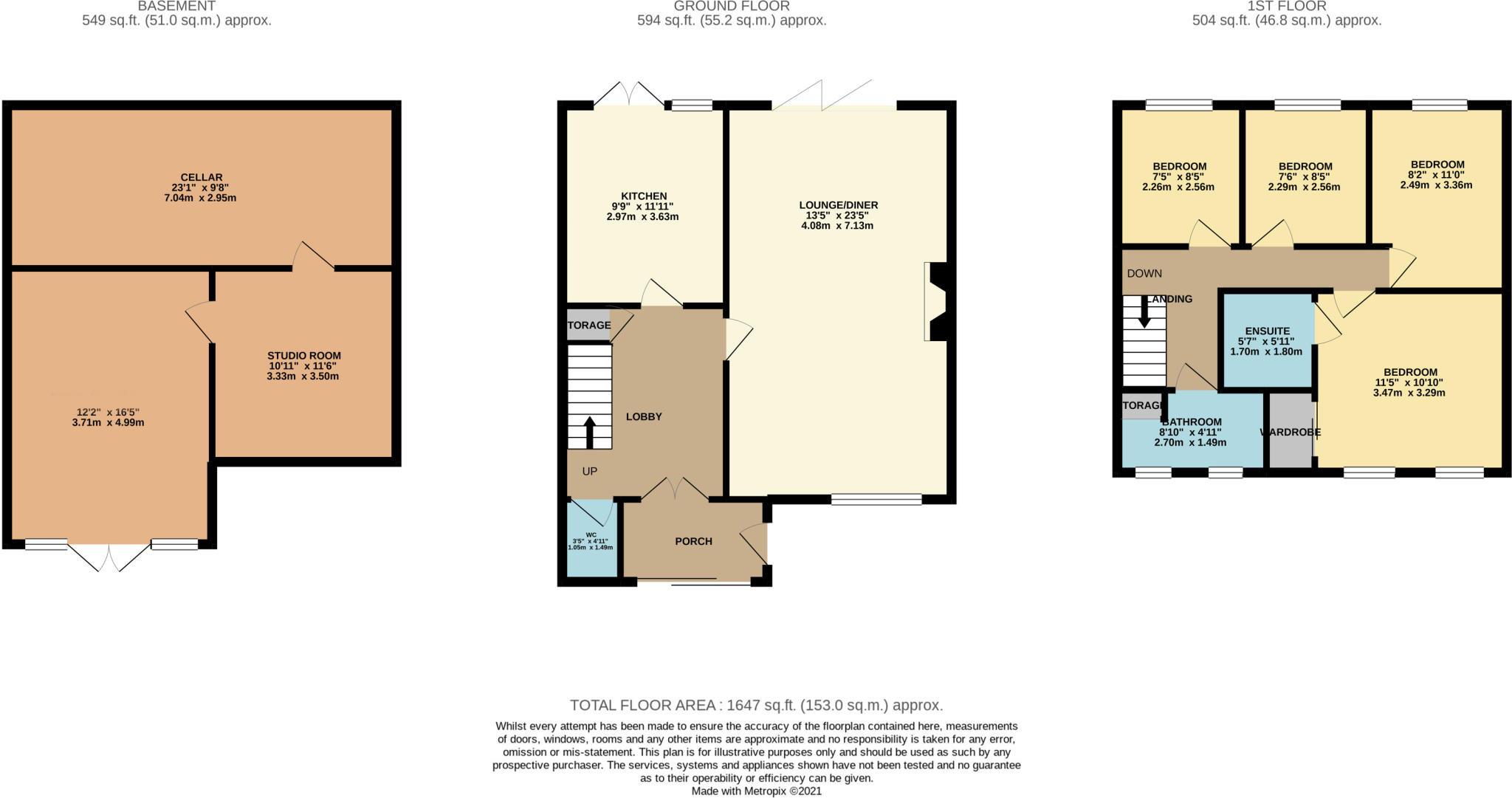- POTENTIAL FOR ANNEX
- DRIVEWAY PARKING
- FOUR BEDROOMS
- DETACHED
- MASTER EN SUITE
- MODERN FITTED KITCHEN
- NO ONWARD CHAIN
Presenting this stunning detached property, meticulously transformed into a contemporary masterpiece, stands proudly in the vibrant village of Tamerton Foliot. Ascend the steps to the entrance, where a grand lobby and convenient downstairs WC welcome you. The main floor unveils a modern kitchen boasting high-end fixtures and integrated appliances, seamlessly blending style and functionality. Entertain in the expansive living/dining area, enhanced by a bespoke log burner and bi-folding doors leading to the landscaped rear garden.
Ascending to the upper levels, discover four generously sized double bedrooms, including a luxurious master suite adorned with ample fitted wardrobes and a lavish ensuite. An equally exquisite family bathroom caters to the remaining bedrooms. The lower ground floor unveils a remarkable transformation with the former garage now housing a utility area complemented by an additional room. Beyond lies a spacious void area, with the potential to create a bathroom and creating a fantastic self contained annex.
Outside, a substantial driveway provides parking for multiple vehicles, while the contemporary landscaped garden offers an idyllic setting for outdoor gatherings and family enjoyment. With its flawless fusion of modern design and practical living, this property epitomises luxury living in a sought-after locale.
Accommodation Comprises
Presenting this stunning detached property, meticulously transformed into a contemporary masterpiece, stands proudly in the vibrant village of Tamerton Foliot. Ascend the steps to the entrance, where a grand lobby and convenient downstairs WC welcome you. The main floor unveils a modern kitchen boasting high-end fixtures and integrated appliances, seamlessly blending style and functionality. Entertain in the expansive living/dining area, enhanced by a bespoke log burner and bi-folding doors leading to the landscaped rear garden.
Ascending to the upper levels, discover four generously sized double bedrooms, including a luxurious master suite adorned with ample fitted wardrobes and a lavish ensuite. An equally exquisite family bathroom caters to the remaining bedrooms. The lower ground floor unveils a remarkable transformation, now housing a thriving catering business. This versatile space features an open-plan kitchen/living area, complemented by an additional room, currently configured as a bedroom. Beyond lies a spacious void area, with the potential to create a bathroom and creating a fantastic self contained annex.
Outside, a substantial driveway provides parking for multiple vehicles, while the contemporary landscaped garden offers an idyllic setting for outdoor gatherings and family enjoyment. With its flawless fusion of modern design and practical living, this property epitomises luxury living in a sought-after locale.
Entrance Porch
Entrance Hall
Downstairs WC
Lounge/Dining Room - 7.13m (23'5") x 4.08m (13'5")
Kitchen - 3.63m (11'11") x 2.97m (9'9")
First Floor
Bedroom One - 3.47m (11'5") x 3.29m (10'10")
En Suite
Bedroom Two - 3.36m (11'0") x 2.49m (8'2")
Bedroom Three - 2.56m (8'5") x 2.29m (7'6")
Bedroom Four - 2.56m (8'5") x 2.26m (7'5")
Bathroom
Lower Ground Floor/Annex
Kitchen/Living Space - 4.99m (16'4") x 3.71m (12'2")
Bedroom/Studio Room - 3.5m (11'6") x 3.33m (10'11")
Cellar
Council Tax
Plymouth City Council, Band E
Notice
Please note we have not tested any apparatus, fixtures, fittings, or services. Interested parties must undertake their own investigation into the working order of these items. All measurements are approximate and photographs provided for guidance only.
