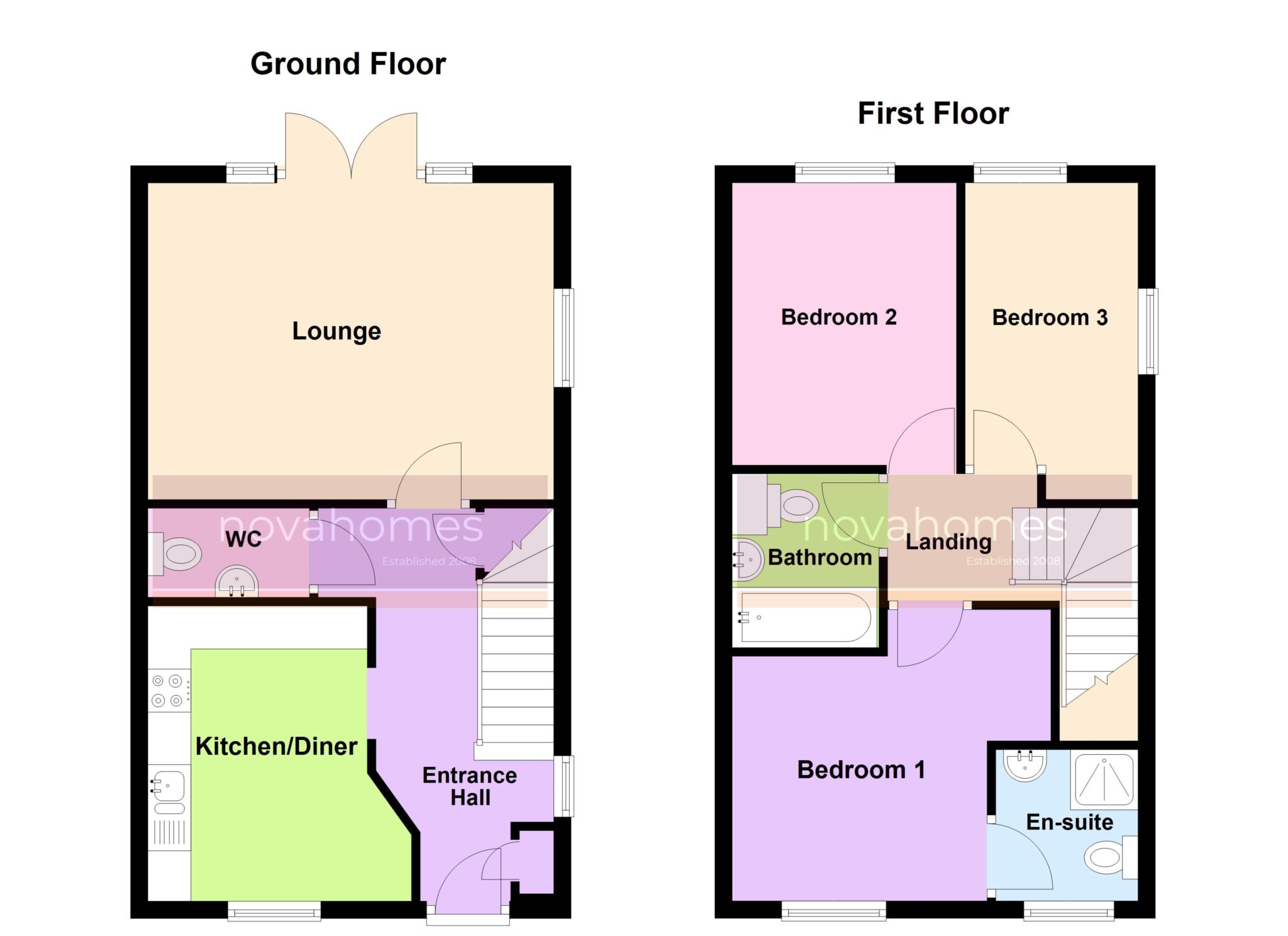- GARAGE WITH OVERHEAD STORAGE
- DRIVEWAY PARKING
- END TERRACE
- GENEROUS LOUNGE WITH DOUBLE DOORS
- LOW MAINTENANCE REAR GARDEN
- NO ONWARD CHAIN
- MODERN KITCHEN
- MASTER BEDROOM WOTH EN SUITE
- VIRTUAL WALKTHROUGH AVAILABLE
- THREE WELL PROPORTIONED BEDROOMS
Novahomes are delighted to present this stunning three-bedroom end-terrace home, offering modern and stylish living in the sought-after Sherford development. Thoughtfully designed and well-maintained, this property provides a spacious and inviting atmosphere, perfect for families or professionals alike. Being an end-terrace, the home benefits from additional windows to the side elevation, allowing plenty of natural light to flow throughout the property, enhancing its bright and airy feel. The ground floor boasts a high-spec fitted kitchen and dining area, a spacious lounge ideal for relaxation, and a convenient downstairs WC. Upstairs, you'll find three well-proportioned bedrooms, including a master suite with an en-suite shower room, alongside a contemporary family bathroom. Externally, the home features both front and rear gardens, providing excellent outdoor space, as well as a garage and off-street parking for added convenience. Combining modern comfort with practicality, this exceptional home is a fantastic opportunity schedule a viewing today!
Accommodation Comprises
Ground Floor
Entrance Hall 4.56m (15`) x 2.06m (6`9")
Kitchen/Diner 3.43m (11`3") x 2.55m (8`4")
WC 1.88m (6`2") x 1.03m (3`5")
Lounge 4.71m (15`5") x 3.68m (12`1") plus 8.37m (27`6") x 8.37m (27`6")
First Floor
Landing 0.91m (3`) x 0.40m (1`4")
Bedroom 1 3.39m (11`1") x 1.80m (5`11")
En-suite 1.76m (5`9") x 1.65m (5`5")
Bedroom 2 3.28m (10`9") x 2.60m (8`7")
Bedroom 3 3.68m (12`1") max x 2.01m (6`7")
Bathroom 2.02m (6`7") x 1.70m (5`7")
Garage 6m (19`8) x 3m (9`10")
Council Tax
Plymouth City Council, Band C
Notice
Please note we have not tested any apparatus, fixtures, fittings, or services. Interested parties must undertake their own investigation into the working order of these items. All measurements are approximate and photographs provided for guidance only.

| Utility |
Supply Type |
| Electric |
Mains Supply |
| Gas |
Mains Supply |
| Water |
Mains Supply |
| Sewerage |
Mains Supply |
| Broadband |
FTTC |
| Telephone |
Landline |
| Other Items |
Description |
| Heating |
Gas Central Heating |
| Garden/Outside Space |
Yes |
| Parking |
Yes |
| Garage |
Yes |
| Broadband Coverage |
Highest Available Download Speed |
Highest Available Upload Speed |
| Standard |
8 Mbps |
0.8 Mbps |
| Superfast |
Not Available |
Not Available |
| Ultrafast |
1800 Mbps |
220 Mbps |
| Mobile Coverage |
Indoor Voice |
Indoor Data |
Outdoor Voice |
Outdoor Data |
| EE |
Likely |
Likely |
Enhanced |
Enhanced |
| Three |
Likely |
Likely |
Enhanced |
Enhanced |
| O2 |
Enhanced |
Likely |
Enhanced |
Enhanced |
| Vodafone |
Enhanced |
Enhanced |
Enhanced |
Enhanced |
Broadband and Mobile coverage information supplied by Ofcom.