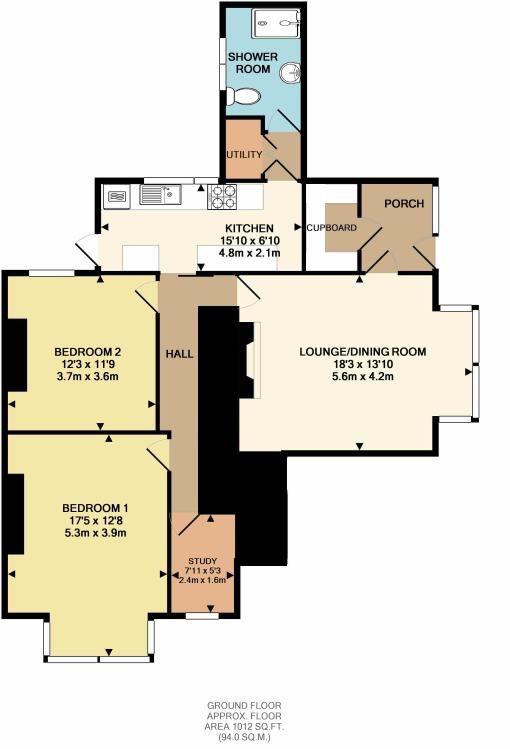- TWO DOUBLE BEDROOMS
- STUDY/DRESSING ROOM ALSO
- MODERN KITCHEN AND BATHROOM
- ENCLOSED GARDENS
- GARAGE
- NO ONWARD CHAIN
- NEW LEASE
- 3D WALK THROUGH AVAILABLE
Located on the highly convenient Outland Road, this spacious ground floor flat is within walking distance of Morrisons Supermarket and multiple bus routes, making it perfect for modern living. The property features two generously sized double bedrooms and a study, a large lounge ideal for relaxing or entertaining, a modern fitted kitchen, large utility cupboard and generous modern shower room and a private entrance for added privacy. Additional benefits include a single garage, double glazing, gas central heating, and two low-maintenance gardens, offering practicality alongside charm. Offered to the market with no onward chain, this property presents an excellent opportunity for first-time buyers, people looking to downsize or investors. Viewings are highly recommended to appreciate all that this home has to offer. The property also benefits from a new lease which is currently being finalised. Approximate monthly rental potential of £895.00pcm.
Accommodation Comprises
Entrance Hall
Lounge/Dining Room - 5.6m (18'4") Into Bay x 4.2m (13'9")
Bedroom One - 5.3m (17'5") Into Bay x 3.9m (12'10")
Bedroom Two - 3.7m (12'2") x 3.6m (11'10")
Study/Dressing Room - 2.4m (7'10") x 1.6m (5'3")
Kitchen - 4.8m (15'9") x 2.1m (6'11")
Utility Cupboard
Shower Room
Outside
The property benefits from a front garden mainly laid to artificial grass with mature plant and shrub borders and a second low maintenance paved outside area accessed via the kitchen and service lane. The property also benefits from its own garage.
Other Information
Solicitors are currently in the process of drafting new leases, we presume the property will be on a reverse freehold basis with nominal service charges and ground rent.
Council Tax
Plymouth City Council, Band A
Notice
Please note we have not tested any apparatus, fixtures, fittings, or services. Interested parties must undertake their own investigation into the working order of these items. All measurements are approximate and photographs provided for guidance only.

| Utility |
Supply Type |
| Electric |
Mains Supply |
| Gas |
Mains Supply |
| Water |
Mains Supply |
| Sewerage |
Mains Supply |
| Broadband |
Unknown |
| Telephone |
Landline |
| Other Items |
Description |
| Heating |
Gas Central Heating |
| Garden/Outside Space |
Yes |
| Parking |
No |
| Garage |
Yes |
| Broadband Coverage |
Highest Available Download Speed |
Highest Available Upload Speed |
| Standard |
Unknown |
Unknown |
| Superfast |
Unknown |
Unknown |
| Ultrafast |
Unknown |
Unknown |
| Mobile Coverage |
Indoor Voice |
Indoor Data |
Outdoor Voice |
Outdoor Data |
| EE |
Unknown |
Unknown |
Unknown |
Unknown |
| Three |
Unknown |
Unknown |
Unknown |
Unknown |
| O2 |
Unknown |
Unknown |
Unknown |
Unknown |
| Vodafone |
Unknown |
Unknown |
Unknown |
Unknown |
Broadband and Mobile coverage information supplied by Ofcom.