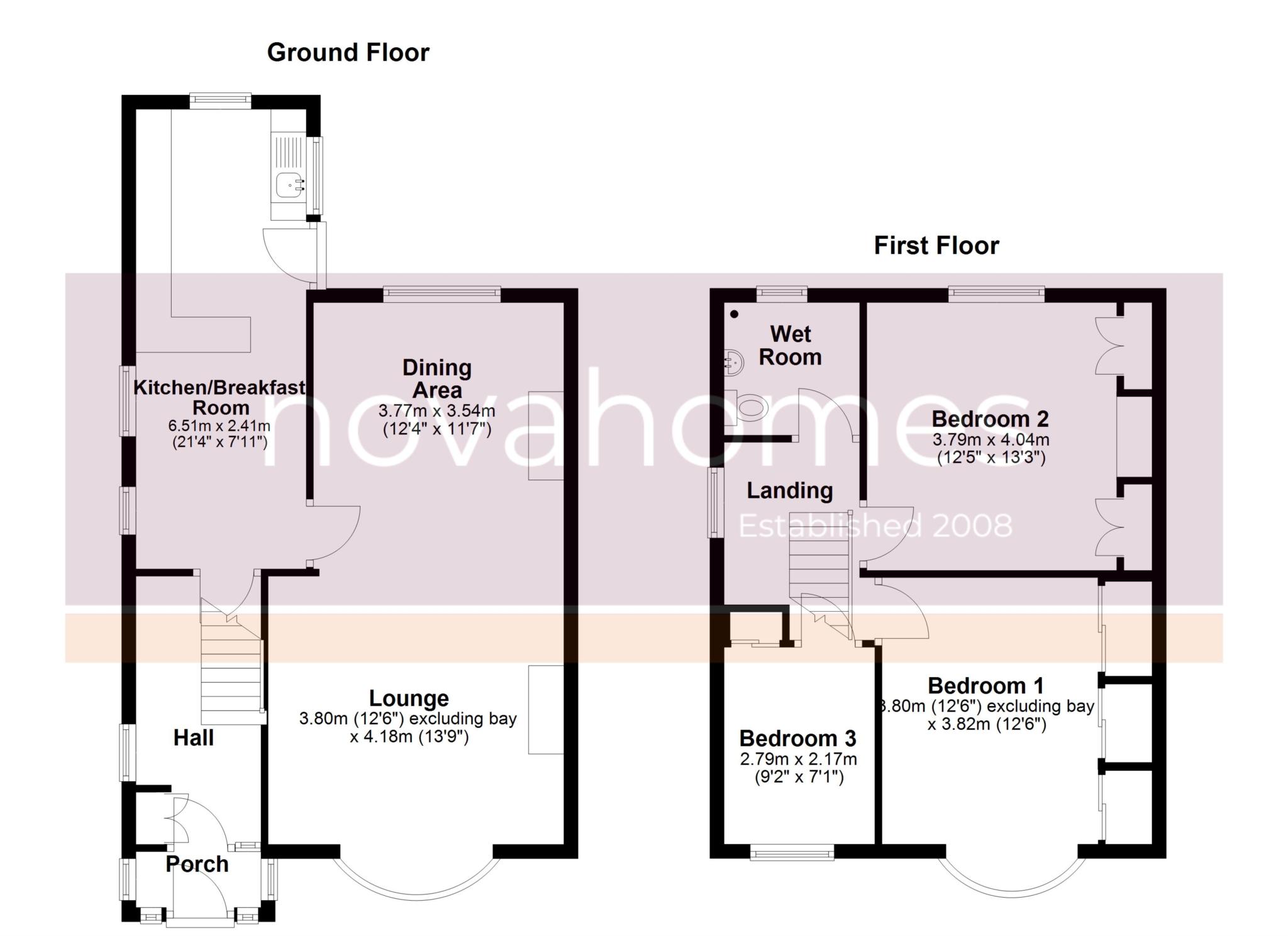- Semi Detached
- No Onward Chain
- Bright Spacious Accommodation
- Enclosed Rear Garden
- Modernisation Required
- Three Bedrooms
- Generous Reception Rooms
- Great Potential
- Virtual Walk Through Available
Positioned in the ever-popular Beacon Park, this three-bedroom semi-detached home on Orchard Road offers an excellent opportunity for buyers looking to modernise and create a family home tailored to their own taste. The property is offered with no onward chain, making it an ideal choice for those keen to move quickly. On the ground floor, a generous bay-fronted lounge filled with natural light from both the front and rear aspects. A separate dining area leads into a kitchen/breakfast room with access to the rear garden. Upstairs, the accommodation comprises three well-proportioned bedrooms, including two large doubles and a single, served by a modernised wet room. Externally, the property benefits from a low-maintenance rear garden featuring paved terraces, planting beds, a greenhouse, and a useful outbuilding/storage area. To the front, a walled garden provides privacy and kerb appeal. In need of updating throughout, this home presents huge scope for modernisation and improvement, with plenty of potential to extend (subject to planning) and create a superb long-term residence in a sought-after location.
Accommodation Comprises
Ground Floor
Porch & Hall Access to main reception spaces, stairs to first floor.
Lounge 4.18m x 3.80m (13`9" x 12`6") excluding bay; bright dual-aspect room with large bay window and rear aspect window.
Dining Area 3.77m x 3.54m (12`4" x 11`7"); generous space leading through to kitchen.
Kitchen/Breakfast Room 6.51m x 2.41m (21`4" x 7`11"); fitted with base/wall units, dual aspect, door to garden.
First Floor
Bedroom 1 3.82m x 3.80m (12`6" x 12`6") excluding bay; large double with bay window and built-in wardrobes.
Bedroom 2 3.79m x 4.04m (12`5" x 13`3"); another generous double with rear aspect.
Bedroom 3 2.79m x 2.17m (9`2" x 7`1"); single bedroom overlooking the garden.
Wet Room Modernised with shower, WC, and basin, finished in neutral tones.
Outside
Front: Walled frontage with gated path.
Rear: Enclosed garden with greenhouse, planting beds, outbuilding/storage, and paved areas for easy maintenance.
Council Tax
Plymouth City Council, Band C
Notice
Please note we have not tested any apparatus, fixtures, fittings, or services. Interested parties must undertake their own investigation into the working order of these items. All measurements are approximate and photographs provided for guidance only.

| Utility |
Supply Type |
| Electric |
Mains Supply |
| Gas |
Mains Supply |
| Water |
Mains Supply |
| Sewerage |
Mains Supply |
| Broadband |
FTTC |
| Telephone |
Landline |
| Other Items |
Description |
| Heating |
Gas Central Heating |
| Garden/Outside Space |
Yes |
| Parking |
No |
| Garage |
No |
| Broadband Coverage |
Highest Available Download Speed |
Highest Available Upload Speed |
| Standard |
7 Mbps |
0.8 Mbps |
| Superfast |
44 Mbps |
9 Mbps |
| Ultrafast |
1800 Mbps |
220 Mbps |
| Mobile Coverage |
Indoor Voice |
Indoor Data |
Outdoor Voice |
Outdoor Data |
| EE |
Likely |
Likely |
Enhanced |
Enhanced |
| Three |
Likely |
Likely |
Enhanced |
Enhanced |
| O2 |
Enhanced |
Enhanced |
Enhanced |
Enhanced |
| Vodafone |
Enhanced |
Enhanced |
Enhanced |
Enhanced |
Broadband and Mobile coverage information supplied by Ofcom.