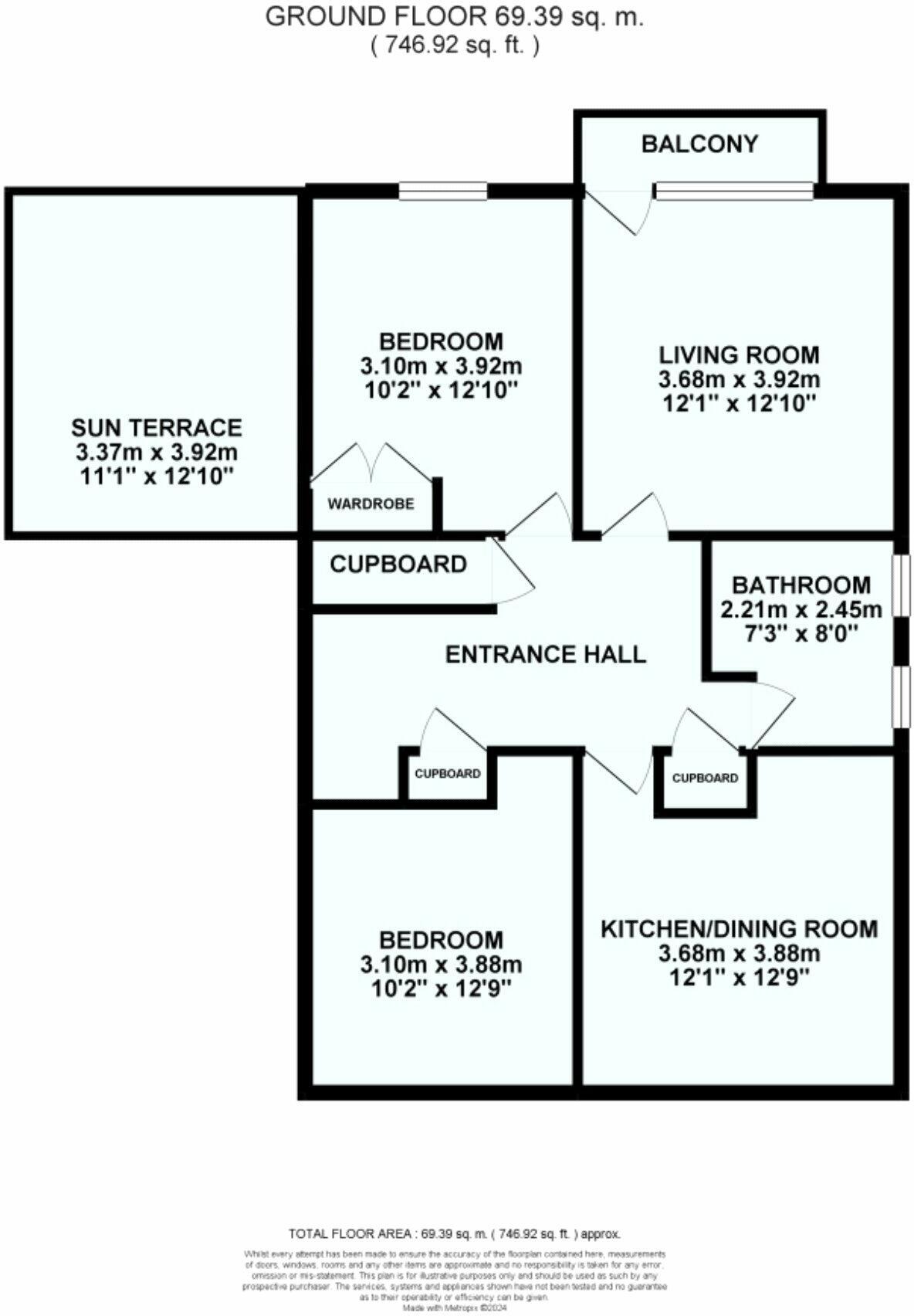- PRIVATE TERRACE
- LOUNGE WITH BALCONY
- NO ONWARD CHAIN
- GARAGE
- TWO DOUBLE BEDROOMS
- EXCELLENT STORAGE
- DOUBLE GLAZING
- GAS CENTRAL HEATING
- 900+ YEAR LEASE
- VIRTUAL WALKTHROUGH AVAILABLE
Novahomes are pleased to present this spacious two double-bedroom second-floor apartment, located in the convenient area of Mills Road, Devonport. Situated within close proximity to local amenities, the city centre, and excellent public transport routes, this property offers both practicality and potential. A key feature of the apartment is the added benefit of a garage, providing secure parking or additional storage. The generous living accommodation includes a bright lounge with access to a private balcony, a well-proportioned kitchen/dining room, and two double bedrooms, both offering excellent storage space. A bathroom completes the internal layout. Further advantages include no onward chain, a lengthy 900+ year lease, and ample storage throughout the property. Additionally, residents benefit from an externally accessed communal storage shed and a private garden terrace, perfect for outdoor enjoyment. With its conveneient location, spacious layout, and valuable features, this apartment presents a great opportunity. Contact Novahomes today to arrange a viewing!
Accommodation Comprises
Entrance Hall Central access to all rooms
Living Room 3.68m x 3.92m (12`1" x 12`10"), with access to the Balcony
Kitchen/Dining Room 3.68m x 3.88m (12`1" x 12`9")
Bedroom 1 3.10m x 3.92m (10`2" x 12`10"), with built-in Wardrobe and access to Sun Terrace
Bedroom 2 3.10m x 3.88m (10`2" x 12`9")
Bathroom 2.21m x 2.45m (7`3" x 8`0")
Sun Terrace 3.37m x 3.92m (11`1" x 12`10")
Balcony Accessed from the Living Room
Communal Entrance
Secure comm entry system gains access to the communal hallway. Stairs rising to second floor and entrance. To the rear of the property accessed via the communal hallway the property benefits from a large storage shed
Other Information
Lease Length Remaining - 900+ years
Ground Rent - £10 per annum
Service Charges - £90 per month
Council Tax
Plymouth City Council, Band A
Ground Rent
£10.00 Yearly
Service Charge
£90.00 Monthly
Notice
Please note we have not tested any apparatus, fixtures, fittings, or services. Interested parties must undertake their own investigation into the working order of these items. All measurements are approximate and photographs provided for guidance only.

| Utility |
Supply Type |
| Electric |
Mains Supply |
| Gas |
Mains Supply |
| Water |
Mains Supply |
| Sewerage |
Mains Supply |
| Broadband |
FTTC |
| Telephone |
Landline |
| Other Items |
Description |
| Heating |
Gas Central Heating |
| Garden/Outside Space |
Yes |
| Parking |
No |
| Garage |
Yes |
| Broadband Coverage |
Highest Available Download Speed |
Highest Available Upload Speed |
| Standard |
8 Mbps |
0.9 Mbps |
| Superfast |
67 Mbps |
20 Mbps |
| Ultrafast |
1000 Mbps |
100 Mbps |
| Mobile Coverage |
Indoor Voice |
Indoor Data |
Outdoor Voice |
Outdoor Data |
| EE |
Enhanced |
Enhanced |
Enhanced |
Enhanced |
| Three |
Enhanced |
Likely |
Enhanced |
Enhanced |
| O2 |
Enhanced |
Likely |
Enhanced |
Enhanced |
| Vodafone |
Enhanced |
Enhanced |
Enhanced |
Enhanced |
Broadband and Mobile coverage information supplied by Ofcom.