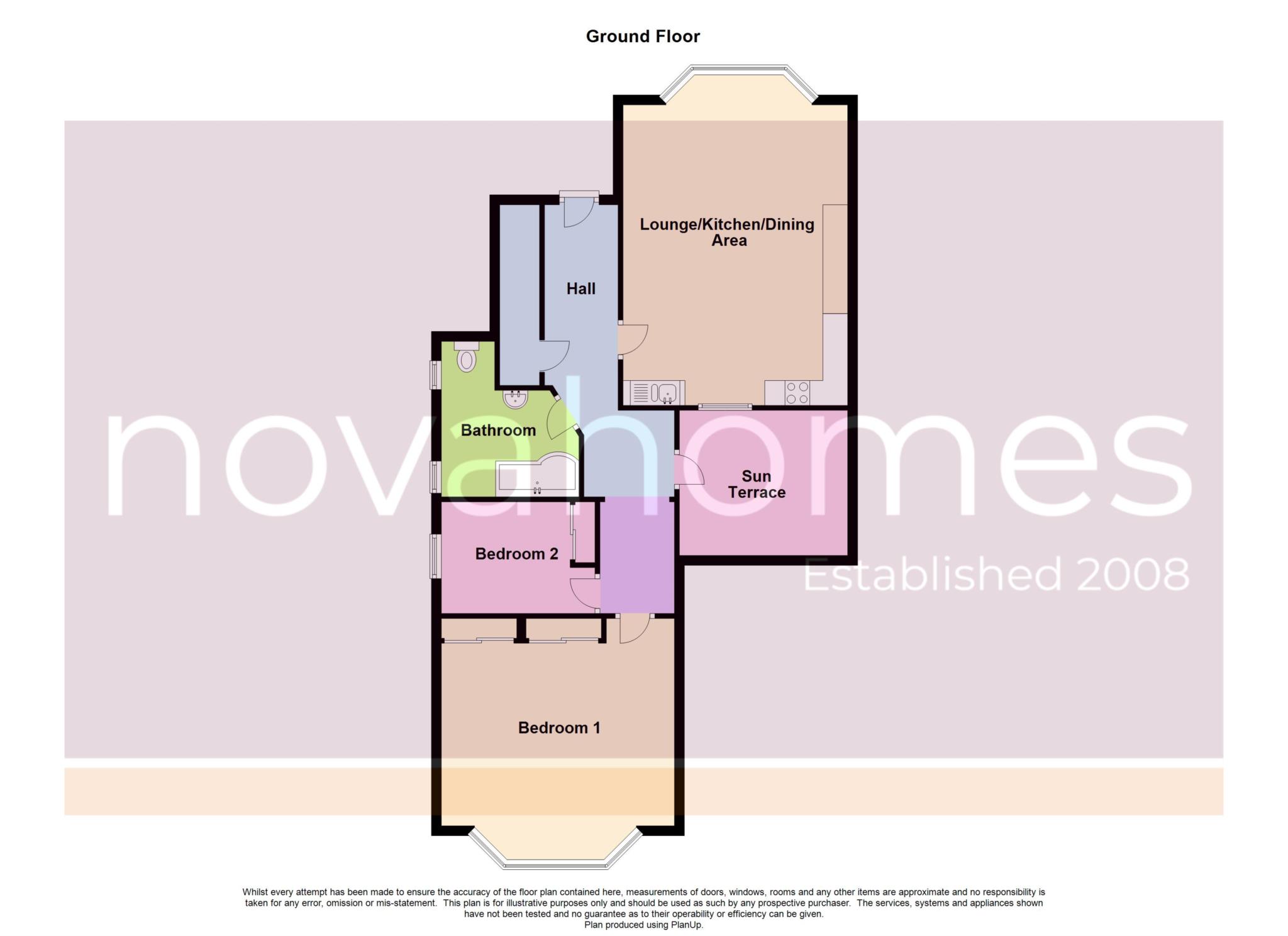- BEAUTIFULLY RENOVATED
- REMAINING PERIOD FEATURES
- LENGTHY LEASE
- NEW BOILER
- SUN TERRACE
- NEW MODERN KITCHEN WITH INTEGRAL APPLIANCES
- FRONT GARDEN
- STUNNING OPEN PLAN LIVING AREA
This stunning two-bedroom ground floor apartment is part of a tastefully converted Victorian villa, blending timeless elegance with modern convenience. Boasting a wealth of period features, the property exudes charm and character throughout. Upon entering, you are greeted by a light and airy entrance hall that sets the tone for the spacious living accommodation. The generous bay-fronted living/kitchen/dining area is the heart of the home, offering a perfect space for relaxation and entertaining. The newly fitted kitchen is a chef's delight, complete with integrated appliances, including a fridge freezer and dishwasher. There are two double bedrooms, providing ample space and comfort. The bathroom is a standout feature offering a luxurious retreat. A large storage cupboard, conveniently accessed from the hall, adds practicality to this exquisite home. Externally, the property impresses further. To the front, there is a garden, and we have been informed by the current owners that this apartment has rights of use to the hardstand parking to the front of the property, ensuring convenience. To the rear, a sun terrace with a sleek glass balustrade provides a private outdoor haven, ideal for enjoying sunny afternoons or al fresco dining. This exceptional property combines period charm with contemporary living and needs to be viewed to be truly appreciated. Don't miss the opportunity to make this unique apartment your new home.
Accommodation Comprises
Hall
Lounge/Kitchen/Dining Area 6.06m (19`11") max x 4.53m (14`10")
Bedroom 1 4.70m (15`5") x 4.18m (13`9") max
Bedroom 2 3.10m (10`2") x 2.25m (7`5")
Bathroom
Outside
To the front of the property there is hardstand parking for one car. Steps lead down to a mature front garden which forms part of the property for sale. Access is gained to the ground floor apartment through a communal front door.
Sun Terrace
The property benefits from a rear facing sun terrace with glass balustrade. Accessed via the inner hallway, this lovely terrace would make an ideal spot to relax.
Other Information
Lease length remaining - 157 Years
Service Charge - £420.00 per annum
Ground Rent - £0.00
Council Tax
Plymouth City Council, Band B
Service Charge
£420.00 Yearly
Lease Length
157 Years
Notice
Please note we have not tested any apparatus, fixtures, fittings, or services. Interested parties must undertake their own investigation into the working order of these items. All measurements are approximate and photographs provided for guidance only.

| Utility |
Supply Type |
| Electric |
Mains Supply |
| Gas |
Mains Supply |
| Water |
Mains Supply |
| Sewerage |
Mains Supply |
| Broadband |
Cable |
| Telephone |
Landline |
| Other Items |
Description |
| Heating |
Gas Central Heating |
| Garden/Outside Space |
Yes |
| Parking |
Yes |
| Garage |
No |
| Broadband Coverage |
Highest Available Download Speed |
Highest Available Upload Speed |
| Standard |
9 Mbps |
0.9 Mbps |
| Superfast |
74 Mbps |
20 Mbps |
| Ultrafast |
1800 Mbps |
1000 Mbps |
| Mobile Coverage |
Indoor Voice |
Indoor Data |
Outdoor Voice |
Outdoor Data |
| EE |
Likely |
Likely |
Enhanced |
Enhanced |
| Three |
Likely |
Likely |
Enhanced |
Enhanced |
| O2 |
Enhanced |
Likely |
Enhanced |
Enhanced |
| Vodafone |
Enhanced |
Enhanced |
Enhanced |
Enhanced |
Broadband and Mobile coverage information supplied by Ofcom.