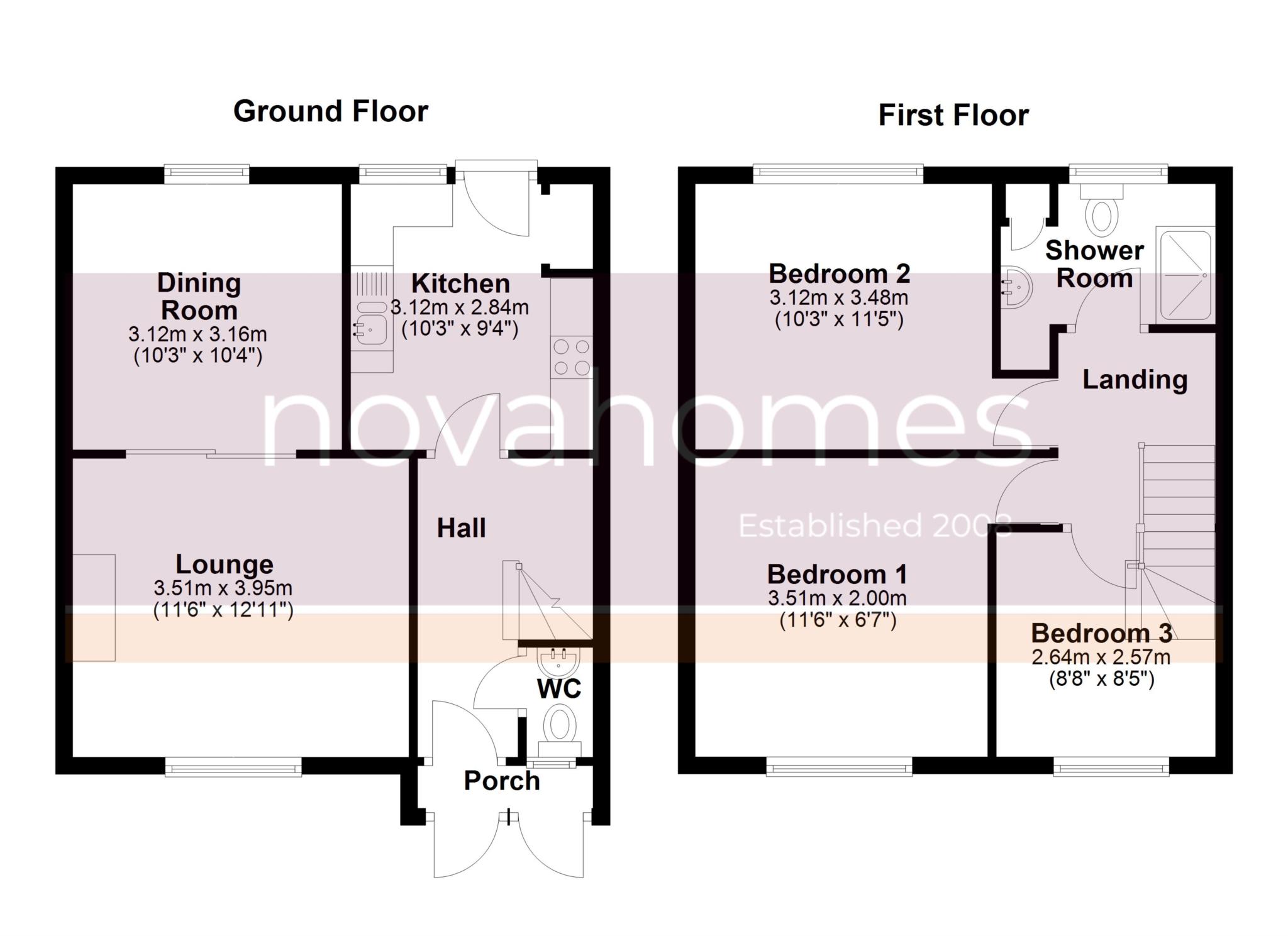- Three-bedroom mid-terrace family home
- Two reception rooms lounge and dining room
- Fitted kitchen with access to rear courtyard
- Ground floor WC and first floor shower room
- Enclosed, low-maintenance rear garden
- Modernisation opportunity with strong potential
- Close to schools, shops, and transport links
- No onward chain vacant and ready to view
Set within a popular residential area close to local schools, amenities, and public transport, this well-proportioned mid-terrace home offers excellent potential for modernisation. Arranged over two floors, the property presents bright and spacious accommodation, ideal for first-time buyers, families, or investors seeking a project. The ground floor comprises an entrance porch leading to a hallway with a convenient cloakroom/WC. The generous lounge enjoys a large window overlooking the front garden, creating a light and welcoming living space. To the rear, the dining room provides a comfortable area for family meals and entertaining, with a window overlooking the garden terrace. The adjacent kitchen has been updated with modern cabinetry and worktops, offering access to the rear courtyard. Upstairs, there are three bedrooms two doubles and a well-sized single along with a family shower room. The bedrooms benefit from pleasant outlooks and potential for redecoration to suit personal taste. Outside, the property features a front garden with steps leading to the entrance, and an enclosed courtyard to the rear providing a private, practical outdoor space with rear access. Offered to the market with no onward chain, this home represents an ideal opportunity to create a comfortable, modern residence in a convenient and well-connected location.
Accommodation Comprises
Ground Floor
Porch Entrance area with access to hallway.
Hallway Stairs to first floor, doors to WC, lounge, and kitchen.
Cloakroom/WC Low-level WC and wash basin.
Lounge: 3.51m x 3.95m (11`6" x 12`11") Front aspect with feature fireplace and ample seating area.
Dining Room: 3.12m x 3.16m (10`3" x 10`4") Rear aspect overlooking garden; ideal family dining space.
Kitchen: 3.12m x 2.84m (10`3" x 9`4") Fitted units, integrated oven, work surfaces, and access to the rear garden.
First Floor
Bedroom 1: 3.51m x 2.00m (11`6" x 6`7") Front aspect double bedroom.
Bedroom 2: 3.12m x 3.48m (10`3" x 11`5") Spacious double bedroom with rear aspect.
Bedroom 3: 2.64m x 2.57m (8`8" x 8`5") Single bedroom
Shower Room Suite comprising shower cubicle, WC, and wash basin; tiled flooring and frosted window.
Landing Access to all rooms and loft hatch.
Outside
Front Garden Low-maintenance gravelled area with steps to front door.
Rear Courtyard Enclosed paved space with raised planters and rear gate access.
Council Tax
Plymouth City Council, Band A
Notice
Please note we have not tested any apparatus, fixtures, fittings, or services. Interested parties must undertake their own investigation into the working order of these items. All measurements are approximate and photographs provided for guidance only.

| Utility |
Supply Type |
| Electric |
Mains Supply |
| Gas |
Mains Supply |
| Water |
Mains Supply |
| Sewerage |
Mains Supply |
| Broadband |
Unknown |
| Telephone |
Landline |
| Other Items |
Description |
| Heating |
Gas Central Heating |
| Garden/Outside Space |
Yes |
| Parking |
No |
| Garage |
No |
| Broadband Coverage |
Highest Available Download Speed |
Highest Available Upload Speed |
| Standard |
7 Mbps |
0.8 Mbps |
| Superfast |
40 Mbps |
7 Mbps |
| Ultrafast |
Not Available |
Not Available |
| Mobile Coverage |
Indoor Voice |
Indoor Data |
Outdoor Voice |
Outdoor Data |
| EE |
Likely |
Likely |
Enhanced |
Enhanced |
| Three |
Enhanced |
Enhanced |
Enhanced |
Enhanced |
| O2 |
Likely |
Likely |
Enhanced |
Enhanced |
| Vodafone |
Likely |
Likely |
Enhanced |
Enhanced |
Broadband and Mobile coverage information supplied by Ofcom.