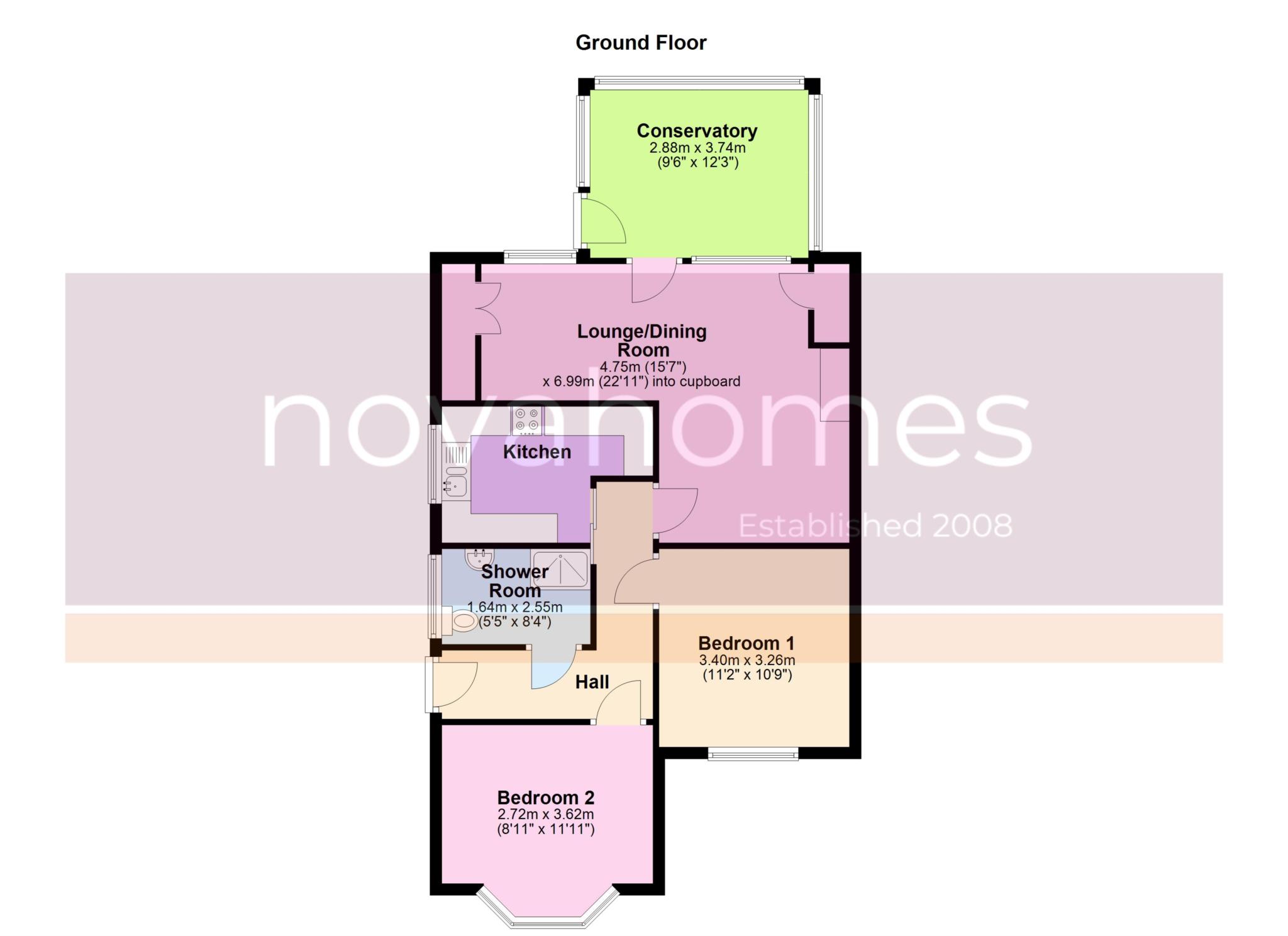- SEMI-DETACHED BUNGALOW
- TWO DOUBLE BEDROOMS
- SPACIOUS LOUNGE/DINER
- KITCHEN
- MODERN SHOER ROOM
- CONSERVATORY
- GAS CENTRAL HEATING & DOUBLE GLAZING
- SOUTH FACING LEVEL ENCLOSED GARDEN
- GARAGE & DRIVEWAY PARKING
- NO ONWARD CHAIN
Offered to the market with no onward chain, this semi-detached bungalow occupies a desirable position within Plympton, just a short distance from local amenities and bus routes. While the property would benefit from some light refreshment, it presents a superb opportunity to acquire a home with enormous potential in a highly sought-after location.
Internally, the accommodation comprises two double bedrooms, a generous lounge/dining room, kitchen, shower room, and a delightful conservatory that opens directly onto the garden. The home benefits from gas central heating, uPVC double glazing, and a flexible layout ideal for those seeking to downsize or retire.
Externally, the level and enclosed south-facing rear garden is both private and manageable, with well-stocked borders and a lovely arbour seating area. To the front, a brick-paved driveway leads to a detached garage, offering ample off-road parking.
Positioned within a quiet and established residential crescent, this bungalow provides the perfect canvas for personalisation and modernisation. With its combination of great location, south-facing garden, and no chain, early viewing is recommended.
Entrance & Hallway
A uPVC double glazed front door opens into a welcoming hallway, providing access to all main rooms. The hallway is neutrally decorated and includes a radiator and ceiling-mounted light point.
Bedroom Two 2.72m x 3.62m (8`11" x 11`11")
Situated at the front of the property, this room features a charming bay window with uPVC double glazing, filling the room with natural light. There is a radiator beneath the window and ample space for freestanding furniture.
Bedroom One 3.40m x 3.26m (11`2" x 10`9")
A spacious double bedroom with uPVC double glazed window overlooking the side of the property. The room includes a radiator and ceiling light point.
Shower Room 1.64m x 2.55m (5`5" x 8`4")
The shower room is fitted with a corner shower cubicle, WC, and wash hand basin. Fully tiled walls and flooring complement the suite. There is a frosted uPVC double glazed window to the side and a wall-mounted radiator.
Lounge/Dining Room 4.75m x 6.99m (15`7" x 22`11") into cupboard
This generous living space is set to the rear of the bungalow, offering ample room for both lounge and dining furniture. A focal point fireplace creates a cosy ambiance. Twin uPVC double glazed doors provide direct access to the conservatory and garden beyond. The room also features a radiator and ceiling lighting.
Kitchen
Located just off the lounge/dining room, the kitchen is fitted with a selection of base and wall-mounted units. Although no appliances are included, there is space and provision for freestanding white goods. A uPVC double glazed window offers a view to the side, and a uPVC door opens into the garden.
Conservatory 2.88m x 3.74m (9`6" x 12`3")
A fantastic addition to the home, this uPVC double glazed conservatory overlooks the rear garden and provides a peaceful additional reception area. Double doors open directly out to the garden patio, ideal for relaxing or entertaining.
Garden
The south-facing rear garden is level and enclosed, ideal for those seeking a low-maintenance and private outdoor space. It is primarily laid to lawn with mature shrubs and hedges providing colour and structure. A lovely timber arbour sits at the far end, offering a focal point and shaded seating area.
Garage & Driveway
To the side of the property is a detached single garage with an up-and-over door, and a driveway providing off-road parking for multiple vehicles. The front garden is well established with mature planting and low-maintenance borders.
Council Tax
Plymouth City Council, Band C
Notice
Please note we have not tested any apparatus, fixtures, fittings, or services. Interested parties must undertake their own investigation into the working order of these items. All measurements are approximate and photographs provided for guidance only.

| Utility |
Supply Type |
| Electric |
Unknown |
| Gas |
Unknown |
| Water |
Unknown |
| Sewerage |
Unknown |
| Broadband |
Unknown |
| Telephone |
Unknown |
| Other Items |
Description |
| Heating |
Gas Central Heating |
| Garden/Outside Space |
Yes |
| Parking |
No |
| Garage |
Yes |
| Broadband Coverage |
Highest Available Download Speed |
Highest Available Upload Speed |
| Standard |
15 Mbps |
1 Mbps |
| Superfast |
52 Mbps |
12 Mbps |
| Ultrafast |
1000 Mbps |
100 Mbps |
| Mobile Coverage |
Indoor Voice |
Indoor Data |
Outdoor Voice |
Outdoor Data |
| EE |
Likely |
Likely |
Enhanced |
Enhanced |
| Three |
Enhanced |
Enhanced |
Enhanced |
Enhanced |
| O2 |
Enhanced |
Likely |
Enhanced |
Enhanced |
| Vodafone |
Likely |
Likely |
Enhanced |
Enhanced |
Broadband and Mobile coverage information supplied by Ofcom.