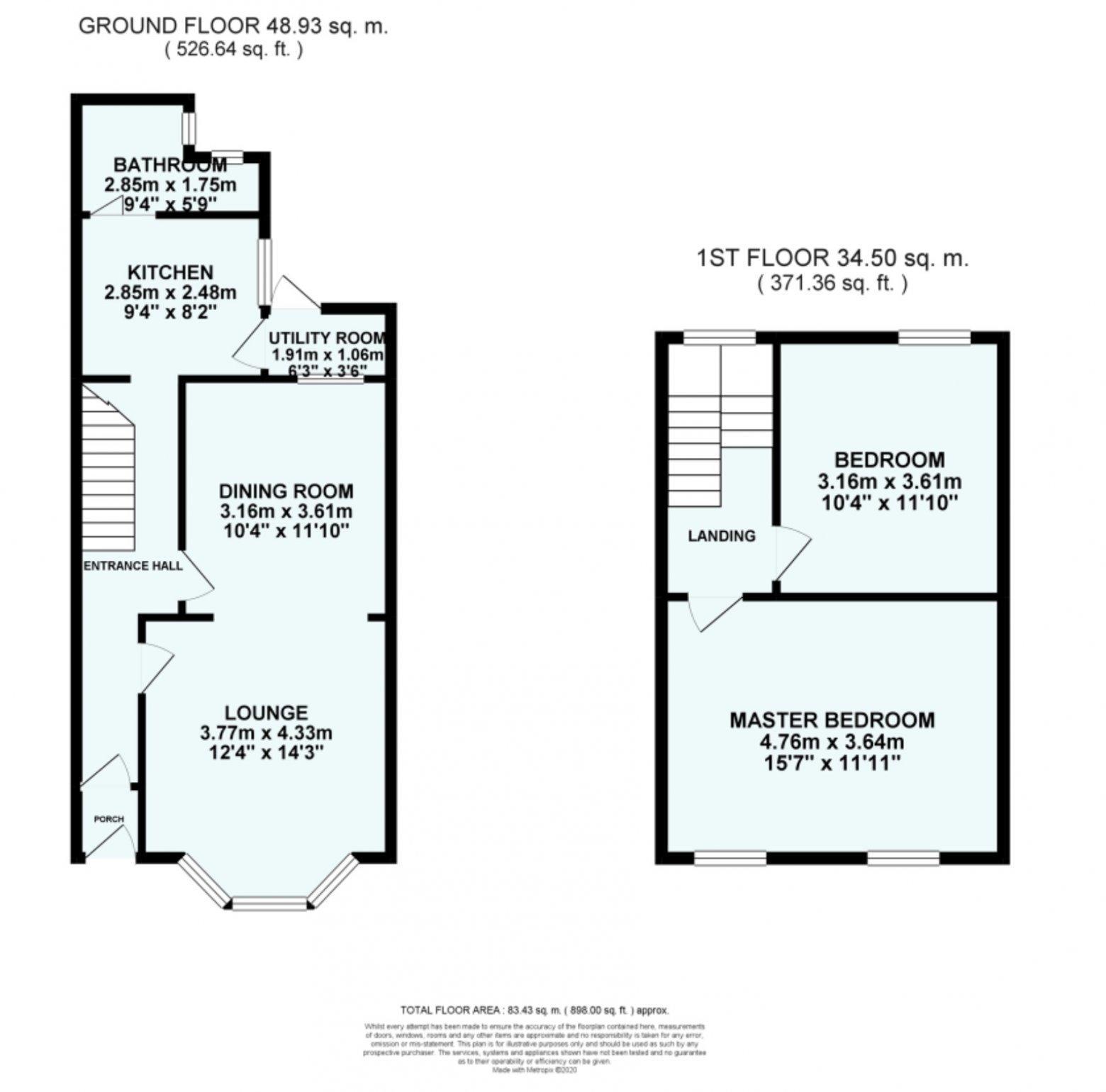- GREAT CENTRAL LOCATION
- TWO DOUBLE BEDROOMS
- UTILITY AREA
- LOW MAINTENANCE COURTYARD GARDEN
- DOUBLE GLAZING
- GAS CENTRAL HEATING
- VIRTUAL WALKTHROUGH AVAILABLE
- CLOSE TO LOCAL SCHOOLS
Novahomes are delighted to present this charming period two double bedroom terraced home, ideally situated on Federation Road, Laira a convenient central location close to local schools, amenities, and public transport links This beautifully presented property offers bright and spacious living accommodation throughout. The ground floor comprises an inviting entrance vestibule and hallway, a generous lounge with a feature bay window, a separate dining room, a modern fitted kitchen, a useful utility area, and a well-appointed bathroom. Upstairs, the first floor boasts two well-proportioned double bedrooms, each filled with natural light. Further benefits include gas central heating, double glazing, and a delightful, low-maintenance rear courtyard garden perfect for relaxing or entertaining. Early viewing is highly recommended to appreciate the space, charm, and superb location this home has to offer.
Accommodation Comprises
Entrance Porch
Single glazed wooden door leading into ...
Entrance Hall
Wall mounted radiator, doors leading to the lounge and dining room.
Lounge
3.77m x 4.33m (12` 4" x 14` 3")
uPVC bay fronted window to front aspect, wall mounted radiator.
Dining Room
3.16m x 3.61m (10` 4" x 11` 10")
uPVC double glazed window to rear aspect, wall mounted radiator.
Kitchen
2.85m x 2.48m (9` 4" x 8` 2")
uPVC double glazed window to side aspect, fully fitted kitchen with matching wall and base units, square edged work surface, integrated electric oven with gas four ring burning hob, stainless steel sink and drainer unit with hot and cold mixer tap, tiled flooring.
Bathroom
2.85m x 1.75m (9` 4" x 5` 9")
Two uPVC double glazed windows to the side and rear aspect, bath with mixer tap and shower attachment over, low level WC, wash hand basin.
Utility Room
1.91m x 1.06m (6` 3" x 3` 6")
Space and plumbing for washing machine, door to the rear courtyard.
First Floor Landing
Doors to, uPVC double glazed window to rear aspect.
Bedroom One
4.76m x 3.64m (15` 7" x 11` 11")
Two uPVC double glazed windows to the front aspect, wall mounted radiator.
Bedroom Two
3.16m x 3.61m (10` 4" x 11` 10")
uPVC double glazed window to rear aspect, hardwood flooring, wall mounted radiator.
Outside
To the rear of the property there is an enclosed courtyard with gated access to the rear service lane.
Council Tax
Plymouth City Council, Band B
Notice
Please note we have not tested any apparatus, fixtures, fittings, or services. Interested parties must undertake their own investigation into the working order of these items. All measurements are approximate and photographs provided for guidance only.

| Utility |
Supply Type |
| Electric |
Mains Supply |
| Gas |
Mains Supply |
| Water |
Mains Supply |
| Sewerage |
Mains Supply |
| Broadband |
FTTC |
| Telephone |
Landline |
| Other Items |
Description |
| Heating |
Gas Central Heating |
| Garden/Outside Space |
Yes |
| Parking |
No |
| Garage |
No |
| Broadband Coverage |
Highest Available Download Speed |
Highest Available Upload Speed |
| Standard |
6 Mbps |
0.7 Mbps |
| Superfast |
78 Mbps |
20 Mbps |
| Ultrafast |
1000 Mbps |
1000 Mbps |
| Mobile Coverage |
Indoor Voice |
Indoor Data |
Outdoor Voice |
Outdoor Data |
| EE |
Likely |
Likely |
Enhanced |
Enhanced |
| Three |
Enhanced |
Enhanced |
Enhanced |
Enhanced |
| O2 |
Enhanced |
Enhanced |
Enhanced |
Enhanced |
| Vodafone |
Enhanced |
Enhanced |
Enhanced |
Enhanced |
Broadband and Mobile coverage information supplied by Ofcom.