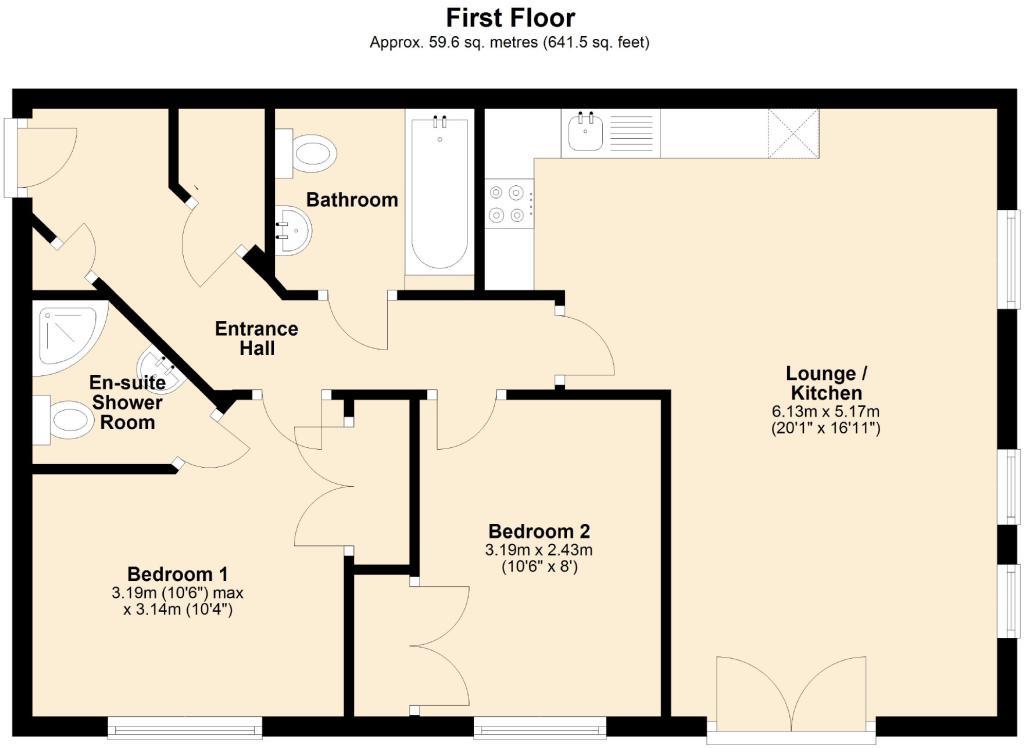- PURPOSE BUILT TOP FLOOR FLAT
- TWO BEDROOMS
- OPEN PLAN LOUNGE/DINING & KITCHEN AREA
- EN-SUITE SHOWER ROOM
- FAMILY BATHROOM
- GAS CENTRAL HEATING (NEW BOILER)
- DOUBLE GLAZING
- ALLOCATED PARKING SPACE
- POPULAR & SOUGHT AFTER LOCATION
- NO ONWARD CHAIN.
This well presented top floor purpose built apartment is located in a favoured position overlooking communal gardens on the sought after Manadon Park development. The accommodation comprises: entrance hall, open plan lounge/dining room/kitchen area, two bedrooms, en-suite shower room and a family bathroom. Externally the property has an allocated parking space. Offered for sale with gas central heating, double glazing and no onward chain, Novahomes highly recommend this desirable home.
Ground Floor - Communal front door with intercom connecting. Stairs rising to the top floor. Door to:
Entrance Hall - Radiator, coved ceiling.
Lounge / Kitchen - 20`1" x 16`11" (6.12m x 5.16m) - L` shape room naturally dividing into lounge, dining and kitchen areas. The kitchen are is fitted with a matching range of base and eye level units with worktop space over, stainless steel sink unit with a single drainer and mixer tap, space for fridge/freezer, plumbing for washing machine and dishwasher, fitted electric oven with a four ring gas hob. The lounge/dining area has double glazed windows, two radiators, wooden laminate floor, coved ceiling and twin opening double glazed doors to a Duchess style balcony.
Bedroom 1 - 10`6" max x 10`4" (3.20m max x 3.15m) - Double glazed window to the front, built-in double wardrobe, radiator, coved ceiling, door to:
En-Suite Shower Room - Suite comprising: tiled shower cubicle, pedestal wash hand basin, low-level WC, heated towel rail, extractor fan.
Bedroom 2 - 10`6" x 8` (3.20m x 2.44m) - Double glazed window to the front, built-in double wardrobe, radiator, coved ceiling.
Bathroom - Suite comprising: panelled bath, pedestal wash hand basin, low-level WC, part tiled walls, heated towel rail, extractor fan.
Outside - Echo Crescent is positioned in well-tended lawned communal gardens with inset display flower beds.
Parking - This property benefits from an allocated parking space.
Lease Details - The term of the lease for this property is 125 years from 1st April 2005 for which they pay £150pa. This information was gathered from the information held by the Land Registry. We have been advised by the seller that the maintenance charge of £2,468 per annum.
Council Tax
Plymouth City Council, Band B
Service Charge
£2,500.00 Yearly
Lease Length
105 Years
Notice
Please note we have not tested any apparatus, fixtures, fittings, or services. Interested parties must undertake their own investigation into the working order of these items. All measurements are approximate and photographs provided for guidance only.

| Utility |
Supply Type |
| Electric |
Unknown |
| Gas |
Unknown |
| Water |
Unknown |
| Sewerage |
Unknown |
| Broadband |
Unknown |
| Telephone |
Unknown |
| Other Items |
Description |
| Heating |
Gas Central Heating |
| Garden/Outside Space |
No |
| Parking |
Yes |
| Garage |
No |
| Broadband Coverage |
Highest Available Download Speed |
Highest Available Upload Speed |
| Standard |
13 Mbps |
1 Mbps |
| Superfast |
60 Mbps |
14 Mbps |
| Ultrafast |
1800 Mbps |
220 Mbps |
| Mobile Coverage |
Indoor Voice |
Indoor Data |
Outdoor Voice |
Outdoor Data |
| EE |
Enhanced |
Enhanced |
Enhanced |
Enhanced |
| Three |
Enhanced |
Enhanced |
Enhanced |
Enhanced |
| O2 |
Enhanced |
Likely |
Enhanced |
Enhanced |
| Vodafone |
Likely |
Likely |
Enhanced |
Enhanced |
Broadband and Mobile coverage information supplied by Ofcom.