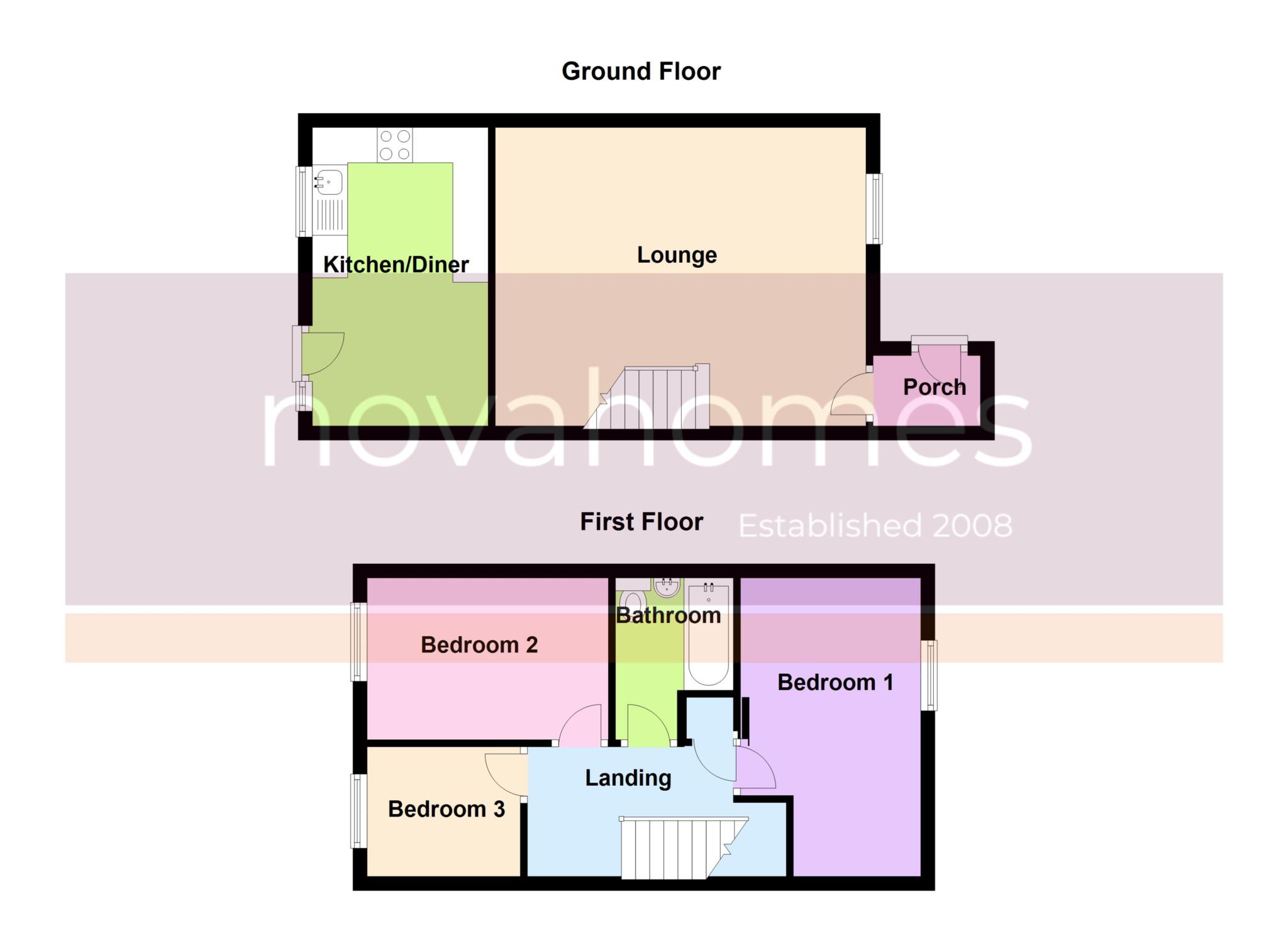- SEMI-DETACHED HOME
- THREE BEDROOMS
- LOUNGE
- MODERN KITCHEN/DINING ROOM
- FAMILY BATHROOM
- GAS CENTRAL HEATING & DOUBLE GLAZING
- ENCLOSED GARDENS
- SINGLE GARAGE & ADDITIONAL HARDSTAND PARKING
- CLOSE TO POPULAR SCHOOLS AND LOCAL AMENITIES
- NO ONWARD CHAIN
A charming three-bedroom semi-detached house set within a highly sought-after residential area being offered to the market with no onward chain, perfectly positioned close to Glen Park Primary School and local amenities. Although requiring some cosmetic updating, this much-loved home offers excellent potential to create a modern family residence. The accommodation comprises an entrance porch, a welcoming lounge, and a spacious kitchen/dining room ideal for family meals and entertaining. Upstairs, there are three well-proportioned bedrooms served by a family bathroom. The property enjoys good-sized gardens, providing plenty of outdoor space for children to play or for gardening enthusiasts. Further benefits include double glazing, a single garage with hardstand parking in front within close proximity to the property. With its excellent location and scope to enhance, this property presents a fantastic opportunity for families seeking a long-term home in Plympton. The propety benefits from having No Onward Chain.
Accommodation Comprises
Entrance Porch
1.52m (5`0") x 1.35m (4`5")
Glazed door to the lounge.
Lounge
5.25m (17`3") x 4.23m (13`11")
Bright and welcoming lounge with double glazed window to the front aspect. Two radiators. Stairs rise to the first floor. Door leads to the kitchen/dining room.
Kitchen/Dining Room
4.25m (13`11") x 2.49m (8`2")
Fitted with a range of base and eye-level cupboards with roll-edge worktops. Inset stainless steel sink and drainer with mixer taps, tiled splashbacks, and electric cooker point. Plumbing for washing machine. Double glazed window to the rear aspect and double glazed door leading to the rear garden.
First Floor Landing
Access to the loft space. Built-in airing cupboard housing the hot water tank.
Bedroom One
4.25m (13`11") x 2.67m (8`9")
Spacious double bedroom with double glazed window to the front aspect. Wall-mounted electric heater.
Bedroom Two
3.10m (10`2") x 2.35m (7`9")
Double glazed window overlooking the rear garden.
Bedroom Three
2.17m (7`1") x 1.83m (6`0")
Single bedroom with double glazed window to the rear aspect.
Bathroom
2.09m (6`10") x 1.67m (5`6")
Fitted with a white suite comprising bath with separate shower unit over, pedestal wash hand basin, and low flush WC. Tiled splashbacks and obscure double glazed window.
Outside
Front Garden
Laid to lawn.
Rear Garden
Good-sized lawned garden with mature shrubs and plants to the borders. Includes a storage shed.
Garage & Parking
Single garage with hardstand parking in front within close proximity to the property.
Council Tax
Plymouth City Council, Band C
Notice
Please note we have not tested any apparatus, fixtures, fittings, or services. Interested parties must undertake their own investigation into the working order of these items. All measurements are approximate and photographs provided for guidance only.

| Utility |
Supply Type |
| Electric |
Mains Supply |
| Gas |
Unknown |
| Water |
Mains Supply |
| Sewerage |
Mains Supply |
| Broadband |
FTTC |
| Telephone |
Landline |
| Other Items |
Description |
| Heating |
Electric Heaters |
| Garden/Outside Space |
Yes |
| Parking |
Yes |
| Garage |
Yes |
| Broadband Coverage |
Highest Available Download Speed |
Highest Available Upload Speed |
| Standard |
9 Mbps |
0.9 Mbps |
| Superfast |
43 Mbps |
9 Mbps |
| Ultrafast |
1000 Mbps |
100 Mbps |
| Mobile Coverage |
Indoor Voice |
Indoor Data |
Outdoor Voice |
Outdoor Data |
| EE |
Likely |
Likely |
Enhanced |
Enhanced |
| Three |
Likely |
Likely |
Enhanced |
Enhanced |
| O2 |
Enhanced |
Likely |
Enhanced |
Enhanced |
| Vodafone |
Likely |
Likely |
Enhanced |
Enhanced |
Broadband and Mobile coverage information supplied by Ofcom.