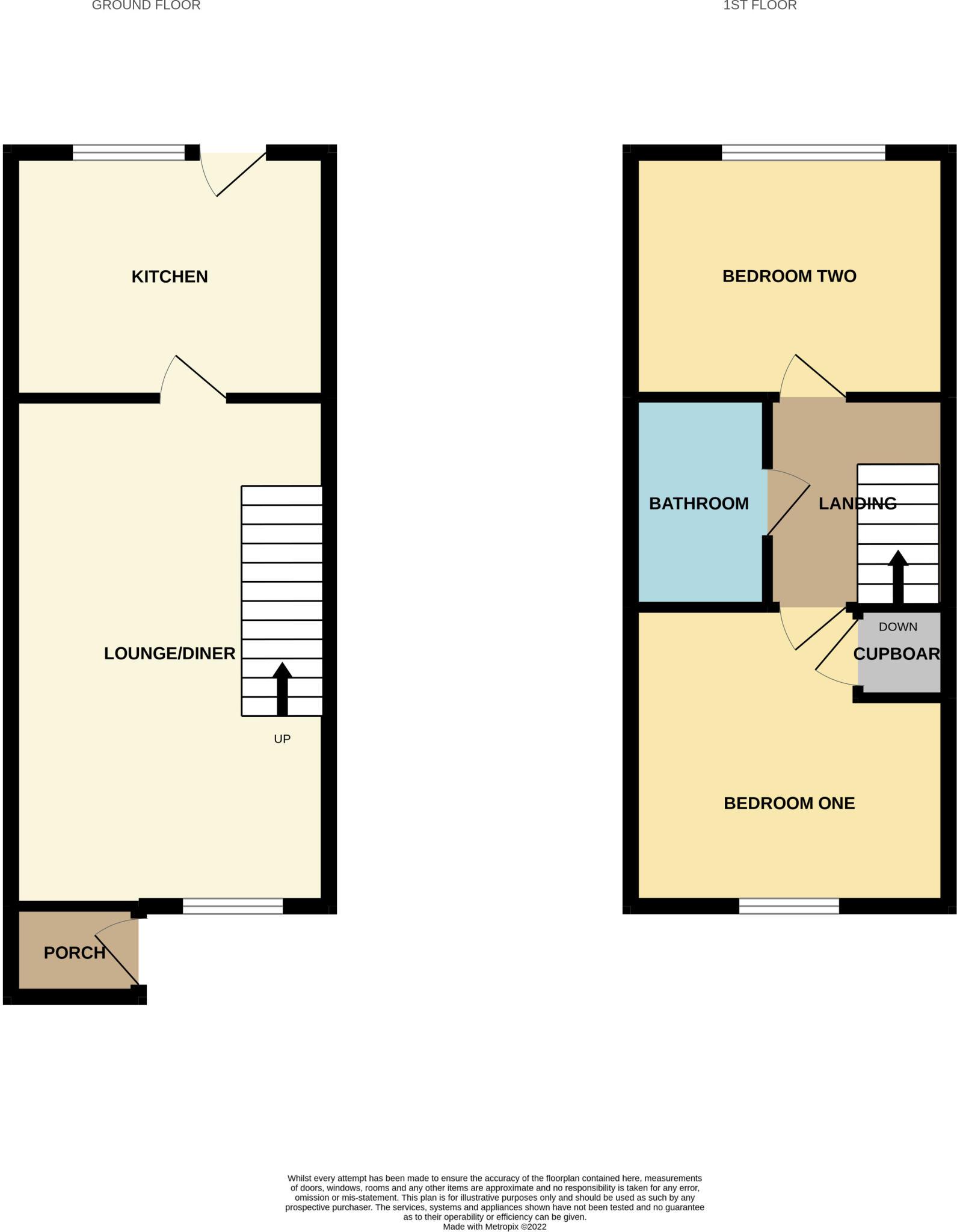- TWO DOUBLE BEDROOMS
- TWO ALLOCATED PARKING SPACES
- LOW MAINTENANCE ENCLOSED REAR GARDEN
- DOUBLE GLAZING
- GAS CENTRAL HEATING
- IDEAL FIRST HOME OR BUY TO LET INVESTMENT
- VIRTUAL WALKTHROUGH AVAILABLE
This beautifully presented terraced property boasts two double bedrooms and is located in the sought-after area of Coombe Way, Kings Tamerton. Ideal for first-time buyers or investors, the ground floor features a spacious living area perfect for accommodating furniture and other essentials, along with a well-equipped kitchen situated at the rear of the property. Upstairs, you'll find two generously sized double bedrooms offering ample space. Outside, the property benefits from a tiered layout with artificial grass, creating a low-maintenance outdoor space. Conveniently located just a few minutes' walk from transport links to the city centre, this home also comes with the added bonus of two allocated parking spaces. For potential investors, the property has the potential to achieve a rental income of approximately £800.00 per calendar month.
Accommodation Comprises
This beautifully presented terraced property boasts two double bedrooms and is located in the sought-after area of Coombe Way, Kings Tamerton. Ideal for first-time buyers or investors, the ground floor features a spacious living area perfect for accommodating furniture and other essentials, along with a well-equipped kitchen situated at the rear of the property. Upstairs, you`ll find two generously sized double bedrooms offering ample space.
Outside, the property benefits from a tiered layout with artificial grass, creating a low-maintenance outdoor space. Conveniently located just a few minutes` walk from transport links to the city centre, this home also comes with the added bonus of two allocated parking spaces. For potential investors, the property has the potential to achieve a rental income of approximately £800.00 per calendar month.
Entrance Porch
Lounge/Dining Room - 5.62m (18'5") x 3.46m (11'4")
Kitchen - 3.46m (11'4") x 2.71m (8'11")
First Floor
Bedroom One - 3.51m (11'6") x 3.28m (10'9")
Bedroom Two - 3.49m (11'5") x 2.72m (8'11")
Bathroom
Council Tax
Plymouth City Council, Band B
Notice
Please note we have not tested any apparatus, fixtures, fittings, or services. Interested parties must undertake their own investigation into the working order of these items. All measurements are approximate and photographs provided for guidance only.
