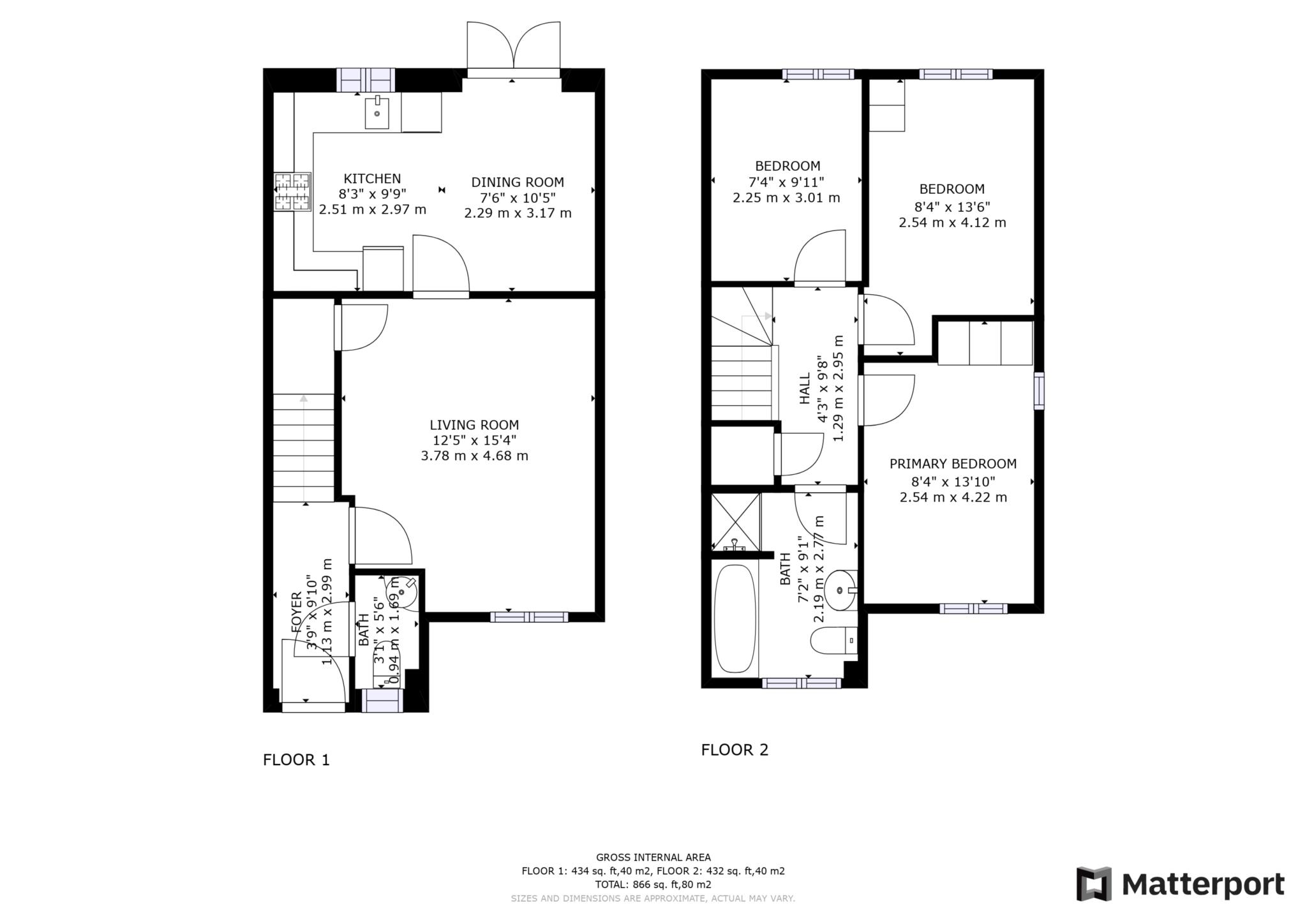- SEMI DETACHED HOUSE
- THREE BEDROOMS
- FITTED KITCHEN/DINER
- MODERN BATHROOM
- GAS CENTRAL HEATING
- DOUBLE GLAZING
- LONG REAR GARDEN
- SOLAR PANELS
- OFF STREET PARKING
- 3D TOUR AVAILABLE
A stunning three bedroom semi detached house with a garden that must be seen. Situated in a sought after residential estate, the property is conveniently located for Derriford hospital, Dartmoor national park and local shops and schools. Accommodation comprises: entrance hall, cloakroom WC, lounge, fitted kitchen/diner, three bedrooms and modern bathroom. Outside at the rear is a generous garden with parking space. Other benefits include solar panels (Hot water only), gas central heating and double glazing. Viewing is highly recommended.
Entrance hall
Stairs rise to the first floor.
Cloakroom WC
Pedestal wash hand basin and low flush WC. Obscure double glazed window.
Lounge - 4.67m (15'4") x 3.77m (12'4")
Understairs storage cupboard. Double glazed window to the front aspect. Double radiator. Single radiator.
Kitchen/diner - 4.74m (15'7") x 2.96m (9'9")
Base and eye level storage cupboards with roll edge worktops. Inset stainless steel sink and single drainer with mixer taps. Plumbing for washing machine. Built in oven and hob with extractor hood over. Single radiator. Double glazed window to the rear aspect. Double glazed French doors to the garden.
Rear garden
Immediately to the rear is timber decked seating area leading to the garden which is predominately laid to lawn. Storage shed.
Parking
Shared drive leads to the parking space.
First floor landing
Access to the loft space. Airing cupboard housing the hot water tank and controls for the solar panels.
Bedroom one - 4.15m (13'7") x 2.51m (8'3")
Double glazed window to the front aspect. Single radiator.
Bedroom two - 4.09m (13'5") x 2.45m (8'0") Max
Double glazed window to the rear aspect. Single radiator.
Bedroom three - 2.98m (9'9") x 2.23m (7'4")
Double glazed window to the rear. Single radiator.
Bathroom - 2.73m (8'11") x 2.16m (7'1")
Suite in white comprising: bath with mixer taps and shower attachment, separate shower cubicle with fitted shower unit, pedestal wash hand basin and low flush WC. Tiled splashbacks. Single radiator. Obscure double glazed window to the front aspect.
Service charge
The vendors have informed us that there is a service charge of approximately £15PCM.
Council tax band
C
Council Tax
Plymouth City Council, Band C
Notice
Please note we have not tested any apparatus, fixtures, fittings, or services. Interested parties must undertake their own investigation into the working order of these items. All measurements are approximate and photographs provided for guidance only.

| Utility |
Supply Type |
| Electric |
Mains Supply |
| Gas |
Mains Supply |
| Water |
Mains Supply |
| Sewerage |
Mains Supply |
| Broadband |
FTTC |
| Telephone |
Landline |
| Other Items |
Description |
| Heating |
Gas Central Heating |
| Garden/Outside Space |
Yes |
| Parking |
Yes |
| Garage |
No |
| Broadband Coverage |
Highest Available Download Speed |
Highest Available Upload Speed |
| Standard |
3 Mbps |
0.5 Mbps |
| Superfast |
76 Mbps |
20 Mbps |
| Ultrafast |
1800 Mbps |
1000 Mbps |
| Mobile Coverage |
Indoor Voice |
Indoor Data |
Outdoor Voice |
Outdoor Data |
| EE |
Likely |
Likely |
Enhanced |
Enhanced |
| Three |
No Signal |
No Signal |
Enhanced |
Enhanced |
| O2 |
Enhanced |
Likely |
Enhanced |
Enhanced |
| Vodafone |
Enhanced |
Enhanced |
Enhanced |
Enhanced |
Broadband and Mobile coverage information supplied by Ofcom.