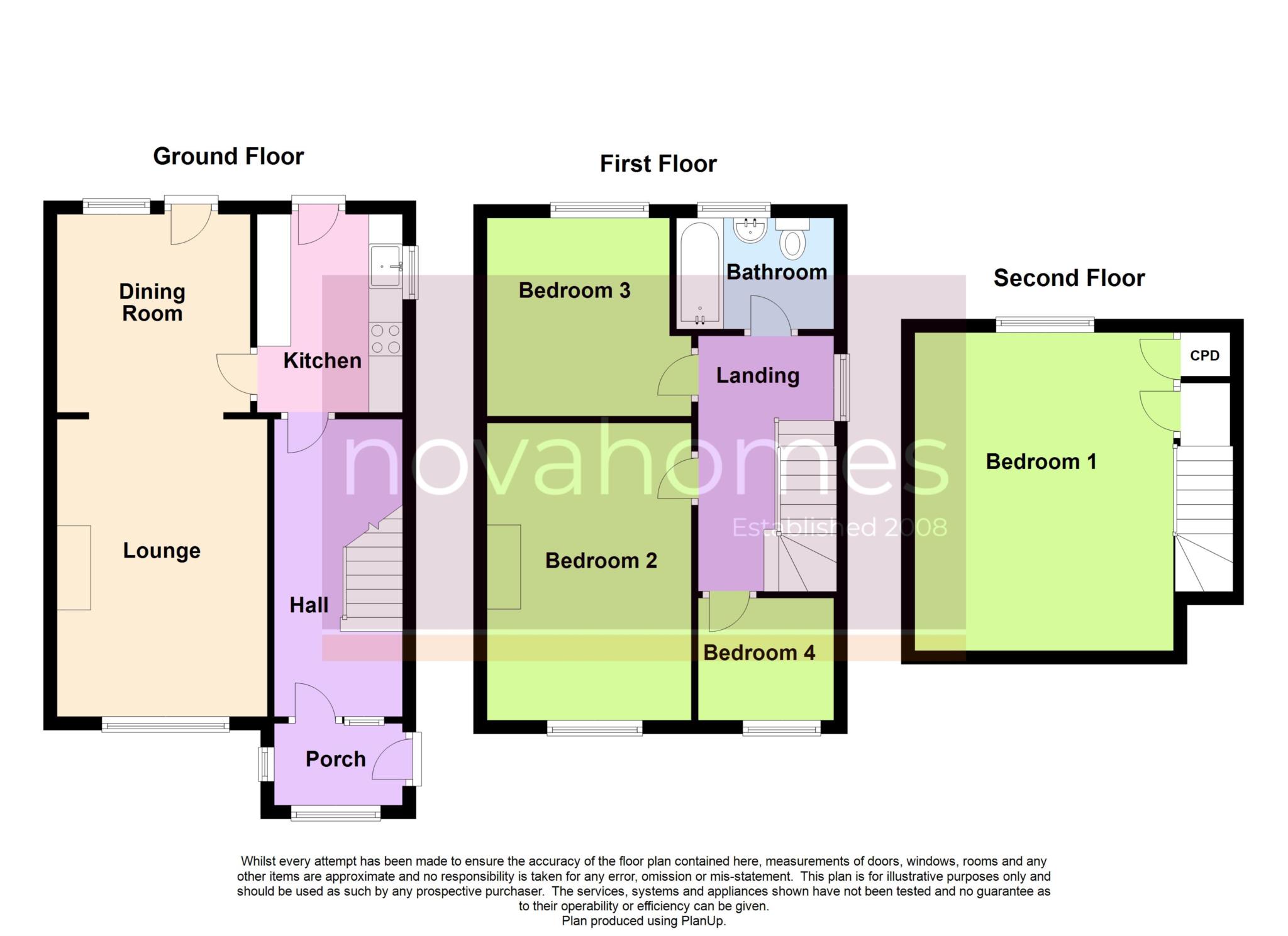- FOUR BEDROOMS
- LOFT CONVERSION
- FRONT AND REAR GARDENS
- DRIVEWAY PARKING
- GARAGE
- MODERN BATHROOM
- MODERN KITCHEN
- PORCH
- VIRTUAL WALKTHROUGH AVAILABLE
Beautifully Presented and Extended Four-Bedroom Semi-Detached Family Home nestled in the sought-after location of Tamerton Foliot, this semi-detached family home offers spacious and versatile living with an impressive dormer loft conversion, adding a generous master bedroom to the second floor. The ground floor welcomes you with an entrance porch and hallway, leading to a cozy lounge, a bright dining room, and a modern, fully fitted kitchen, ideal for family gatherings and entertaining. The first floor offers three bedrooms and a contemporary family bathroom, with the dormer conversion on the top floor creating a luxurious and private master suite. Outside, the property features well-maintained front and rear gardens, a driveway with ample space for multiple vehicles, and a garage, providing added convenience and storage. This fantastic family home combines style, space, and a prime location a perfect choice for those looking to settle in the heart of Tamerton Foliot.
Accommodation Comprises
Ground Floor
Porch
Hall
Kitchen 2.95m (9`8") x 2.16m (7`1")
Dining Room 2.95m (9`8") x 2.87m (9`5")
Lounge 4.42m (14`6") x 3.12m (10`3")
First Floor
Landing
Bathroom
Bedroom 3 3.00m (9`10") x 2.71m (8`11") plus 0.34m (1`1") x 0.34m (1`1")
Bedroom 2 4.42m (14`6") x 3.03m (9`11") plus 0.34m (1`1") x 0.34m (1`1")
Bedroom 4 2.02m (6`7") x 1.82m (6`) plus 0.34m (1`1") x 0.34m (1`1")
Second Floor
Bedroom 1 4.73m (15`6") x 3.84m (12`7")
Outside
Front
The property benefits from a front garden, mainly laid to lawn with a long driveway for multiple vehicles to one side, providing access to the front entrance, rear garden and garage.
Rear Garden
Enclosed low maintenance rear garden, with two paved seating areas with raised borders
Council Tax
Plymouth City Council, Band C
Notice
Please note we have not tested any apparatus, fixtures, fittings, or services. Interested parties must undertake their own investigation into the working order of these items. All measurements are approximate and photographs provided for guidance only.

| Utility |
Supply Type |
| Electric |
Mains Supply |
| Gas |
Mains Supply |
| Water |
Mains Supply |
| Sewerage |
Mains Supply |
| Broadband |
Cable |
| Telephone |
Landline |
| Other Items |
Description |
| Heating |
Gas Central Heating |
| Garden/Outside Space |
Yes |
| Parking |
Yes |
| Garage |
Yes |
| Broadband Coverage |
Highest Available Download Speed |
Highest Available Upload Speed |
| Standard |
3 Mbps |
0.5 Mbps |
| Superfast |
49 Mbps |
8 Mbps |
| Ultrafast |
1800 Mbps |
220 Mbps |
| Mobile Coverage |
Indoor Voice |
Indoor Data |
Outdoor Voice |
Outdoor Data |
| EE |
Likely |
Likely |
Enhanced |
Enhanced |
| Three |
Likely |
Likely |
Enhanced |
Enhanced |
| O2 |
Enhanced |
Likely |
Enhanced |
Enhanced |
| Vodafone |
Likely |
Likely |
Enhanced |
Enhanced |
Broadband and Mobile coverage information supplied by Ofcom.