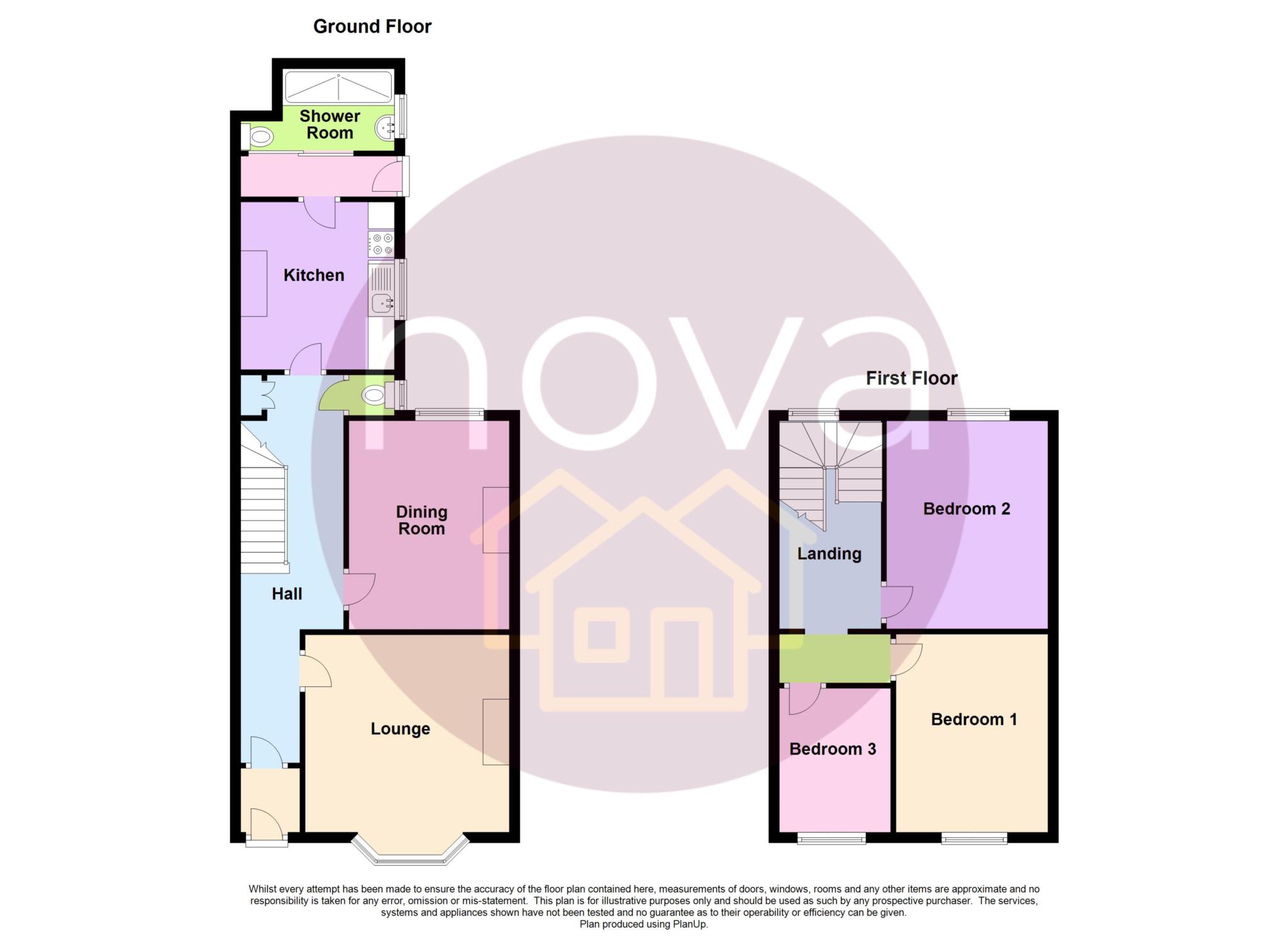- NO ONWARD CHAIN
- THREE BEDROOMS
- MODERN DOWNSTAIRS SHOWER ROOM
- MODERNISATION REQUIRED
- DOWNSTAIRS WC
Situated in Alcester Street, Stoke, this three-bedroom terraced family home offers a prime opportunity for buyers. With no onward chain, it's a blank canvas for transformation, ideal for those eager to craft their dream home. Spread across two floors, the property boasts spacious living areas flooded with natural light. The inviting entrance hall leads to a lounge with a bay window, complemented by a dining room perfect for family gatherings. Practical amenities include a downstairs WC and a modern shower room, while the kitchen awaits customisation. Upstairs, three well-proportioned bedrooms ensure ample space for the family. Outside, an enclosed rear courtyard garden provides a private retreat for relaxation.
Accommodation Comprises
Situated in the popular location of Alcester Street, Devonport, this three-bedroom terraced family home presents an exceptional opportunity for buyers. Offered to the market with no onward chain, this property is ripe for transformation and represents an exciting project for those seeking to create their dream home.
The property boasts spacious living accommodation spread across two floors, offering ample room for comfortable family living. Upon entering, you are welcomed into an inviting entrance hall that leads to the lounge featuring a charming bay window, adding character and natural light to the space. The adjoining dining room provides a perfect setting for family meals and entertaining guests.
Conveniently located on the ground floor is a downstairs WC, enhancing the practicality of the home. The kitchen, although in need of modernization, offers a blank canvas for customisation and is ready to be transformed into a contemporary culinary space. Completing the ground floor is a modern shower room, adding convenience and functionality.
Ascending to the first floor, you will find three well-proportioned bedrooms, providing comfortable accommodation for the entire family.
Externally, the property features an enclosed rear courtyard garden, providing a private outdoor space for relaxation.
Lounge - 3.88m (12'9") x 3.76m (12'4")
Dining Room - 3.97m (13'0") x 3.05m (10'0")
Kitchen - 3.19m (10'6") x 2.92m (9'7")
Shower Room
Bedroom One - 3.77m (12'4") x 2.89m (9'6")
Bedroom Two - 3.96m (13'0") x 3.07m (10'1")
Bedroom Three - 2.74m (9'0") x 2.12m (6'11")
Council Tax
Plymouth City Council, Band B
Notice
Please note we have not tested any apparatus, fixtures, fittings, or services. Interested parties must undertake their own investigation into the working order of these items. All measurements are approximate and photographs provided for guidance only.
