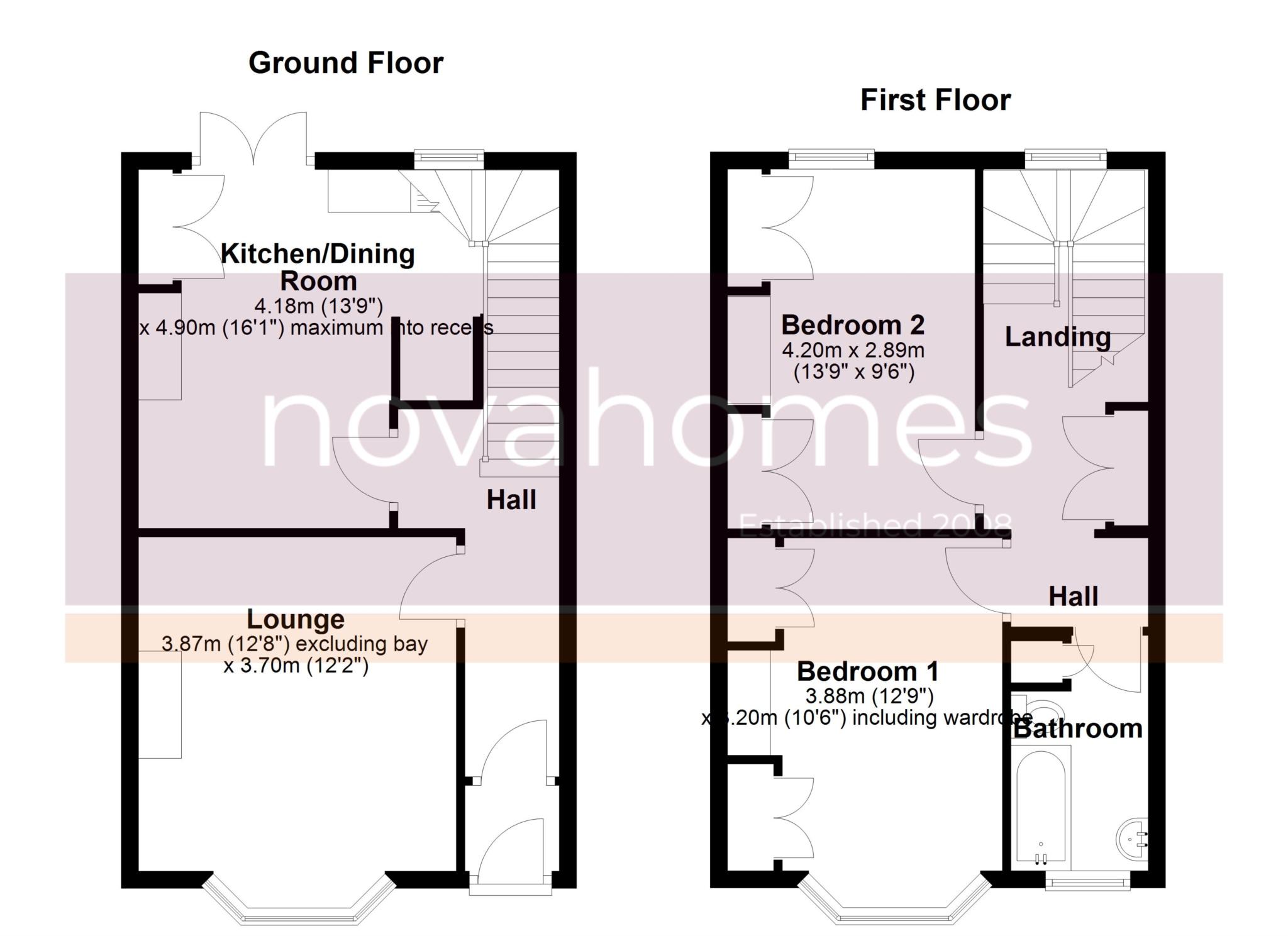- Attractive two double-bedroom mid-terrace home
- Highly sought-after location on Durham Avenue, St Judes
- Offered with no onward chain ideal for first-time buyers or investors
- Charming period features including bay windows and high ceilings
- Spacious bay-fronted lounge with feature fireplace
- Generous kitchen/dining room with access to rear courtyard garden
- Two well-proportioned double bedrooms, both with built-in storage
- Family bathroom with scope for modernisation
- Enclosed, low-maintenance southerly facing courtyard garden
- Walking distance to city centre, Mutley Plain, and excellent transport links
This charming two double-bedroom mid-terrace home is situated in the highly convenient and popular residential location of Durham Avenue, St Judes. Offered to the market with no onward chain, it presents a fantastic opportunity for first-time buyers, downsizers, or investors alike. The property boasts attractive period-style bay windows, high ceilings, and a light, airy feel throughout. The ground floor comprises a welcoming hallway, a generous bay-fronted lounge with feature fireplace, and a spacious kitchen/dining room fitted with a range of units and direct access to the rear courtyard garden. On the first floor, the accommodation offers two well-proportioned double bedrooms, both with built-in storage, along with a family bathroom. Externally, the property features an enclosed and well-maintained southerly facing rear courtyard, designed for low-maintenance living and ideal for outdoor seating and potted plants. Well-presented and neutrally decorated, this home is ready to move into while still offering scope for modernisation and personalisation. Its central location places it within easy reach of the city centre, Mutley Plain, local amenities, and excellent transport links.
Accommodation Comprises
Ground Floor
Hall Entrance hall with stairs to first floor.
Lounge 3.87m x 3.70m (12`8" x 12`2") excluding bay; bright reception room with feature fireplace and bay window.
Kitchen/Dining Room 4.90m x 4.18m (16`1" x 13`9") maximum into recess; fitted with a range of units, ample space for dining, and double doors leading to the rear courtyard.
First Floor
Bedroom 1 3.88m x 3.20m (12`9" x 10`6") including wardrobes; spacious double bedroom with bay window and built-in storage.
Bedroom 2 4.20m x 2.89m (13`9" x 9`6"); another good-sized double with fitted storage.
Bathroom Family bathroom with three-piece suite comprising panelled bath with shower over, WC, and wash basin.
Outside
Rear Courtyard Garden Enclosed, low-maintenance paved garden with raised borders and rear gate access, ideal for seating and potted plants.
Council Tax
Plymouth City Council, Band A
Notice
Please note we have not tested any apparatus, fixtures, fittings, or services. Interested parties must undertake their own investigation into the working order of these items. All measurements are approximate and photographs provided for guidance only.

| Utility |
Supply Type |
| Electric |
Mains Supply |
| Gas |
Mains Supply |
| Water |
Mains Supply |
| Sewerage |
Mains Supply |
| Broadband |
FTTC |
| Telephone |
Landline |
| Other Items |
Description |
| Heating |
Gas Central Heating |
| Garden/Outside Space |
Yes |
| Parking |
No |
| Garage |
No |
| Broadband Coverage |
Highest Available Download Speed |
Highest Available Upload Speed |
| Standard |
10 Mbps |
0.9 Mbps |
| Superfast |
80 Mbps |
20 Mbps |
| Ultrafast |
1800 Mbps |
220 Mbps |
| Mobile Coverage |
Indoor Voice |
Indoor Data |
Outdoor Voice |
Outdoor Data |
| EE |
Enhanced |
Enhanced |
Enhanced |
Enhanced |
| Three |
Enhanced |
Enhanced |
Enhanced |
Enhanced |
| O2 |
Enhanced |
Likely |
Enhanced |
Enhanced |
| Vodafone |
Likely |
Likely |
Enhanced |
Enhanced |
Broadband and Mobile coverage information supplied by Ofcom.