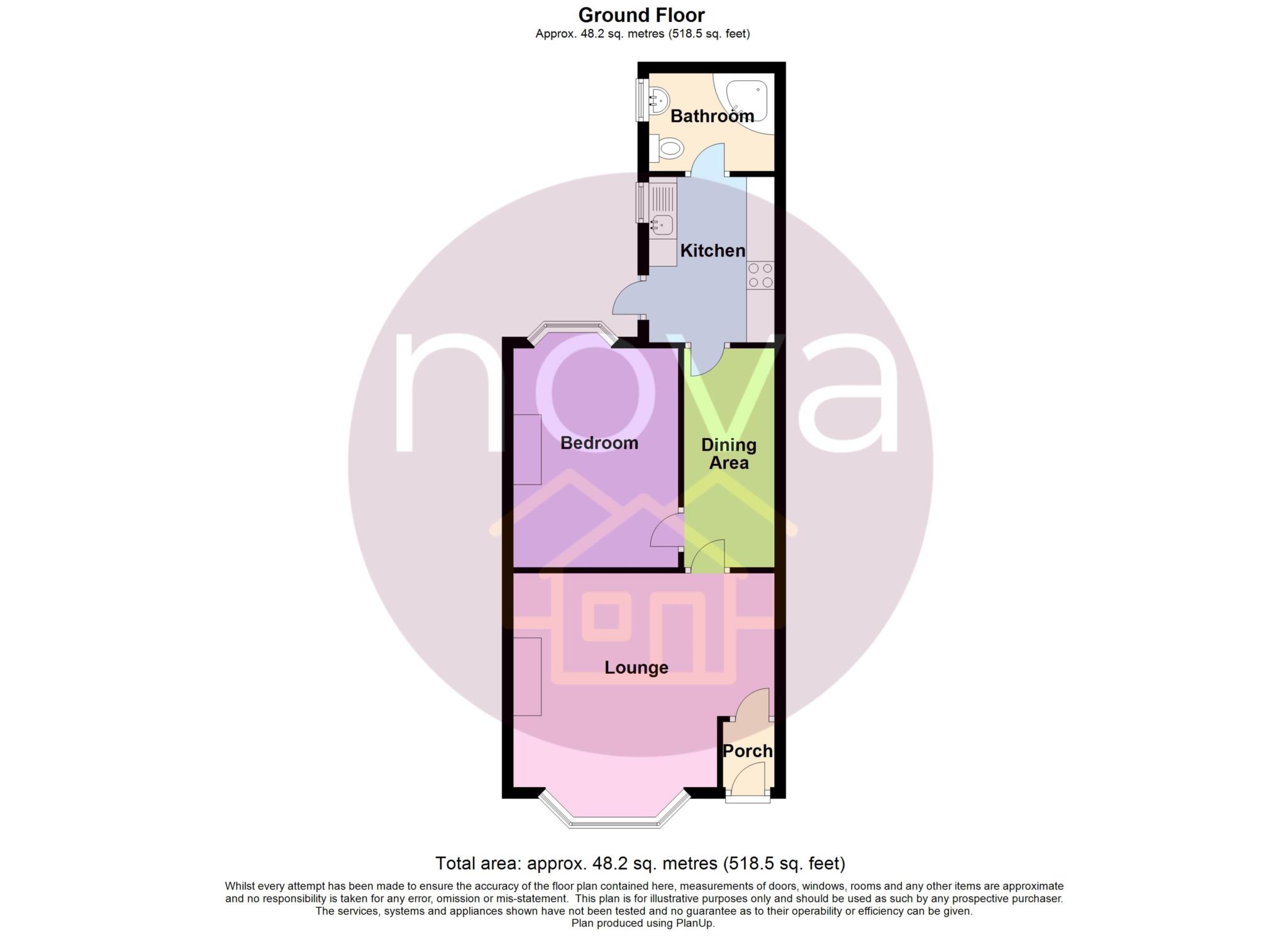- 1 Bedroom
- Allocated Parking
- No Onward Chain
- Double Glazing
- Gas Central Heating
- Spacious Lounge
- Great Central Location
Novahomes presents a ground floor apartment in the heart of Percy Terrace, Lipson, offering convenience and potential for first-time buyers. The private entrance leads to a spacious lounge with a bay window, whuch leads to a further reception room which can be customised as a dining space or study. The apartment includes a well-appointed double bedroom, an efficient kitchen, and a generous bathroom. Its prime location provides excellent access to local amenities and public transport, ensuring seamless city connections. This property is offered with no onward chain, simplifying the buying process. Practicality meets comfort with rear access to allocated parking, gas central heating, and double glazing, making it an ideal home.
Accommodation Comprises
Novahomes is delighted to introduce this ground floor apartment located in the heart of Percy Terrace, Lipson. This one-bedroom flat offers the perfect blend of convenience and a potential project for a first time purchaser.
Upon entering, you are greeted by your own private entrance, ensuring privacy and security. The property opens into a welcoming porch, leading you to a spacious lounge with a feature bay window that bathes the room in natural light. This leads to a versatile space which could be utilised as a dining area or study, allowing you to personalize it to your lifestyle needs.
The apartment boasts a well-appointed double bedroom. The adjoining kitchen is efficiently designed and leads to the generous bathroom which completes this comfortable living space.
One of the standout features of this property is its excellent access to local amenities and public transport routes. The convenience of public transport options ensures that you are well-connected to the rest of the city.
For added convenience, this apartment is being offered to the market with no onward chain, streamlining the buying process for potential homeowners.
In addition, the property provides rear access to the allocated parking area. Practicality meets comfort in this apartment, as it benefits from gas central heating and double glazing.
Entrance Porch
Lounge - 4.67m (15'4") Max x 3.83m (12'7") Plus Bay
Dining Area - 3.92m (12'10") x 1.62m (5'4")
Bedroom - 3.92m (12'10") x 2.95m (9'8")
Kitchen - 2.96m (9'9") x 2.24m (7'4")
Bathroom - 2.24m (7'4") x 1.75m (5'9")
Garden
Garden: The front gardens of the property belong to this flat and a small courtyard area to the rear also.
Other Information
Lease Length Remaining - Approx 104 years
Ground Rent - TBC
Service Charges - £0
Council Tax
Plymouth City Council, Band A
Notice
Please note we have not tested any apparatus, fixtures, fittings, or services. Interested parties must undertake their own investigation into the working order of these items. All measurements are approximate and photographs provided for guidance only.
