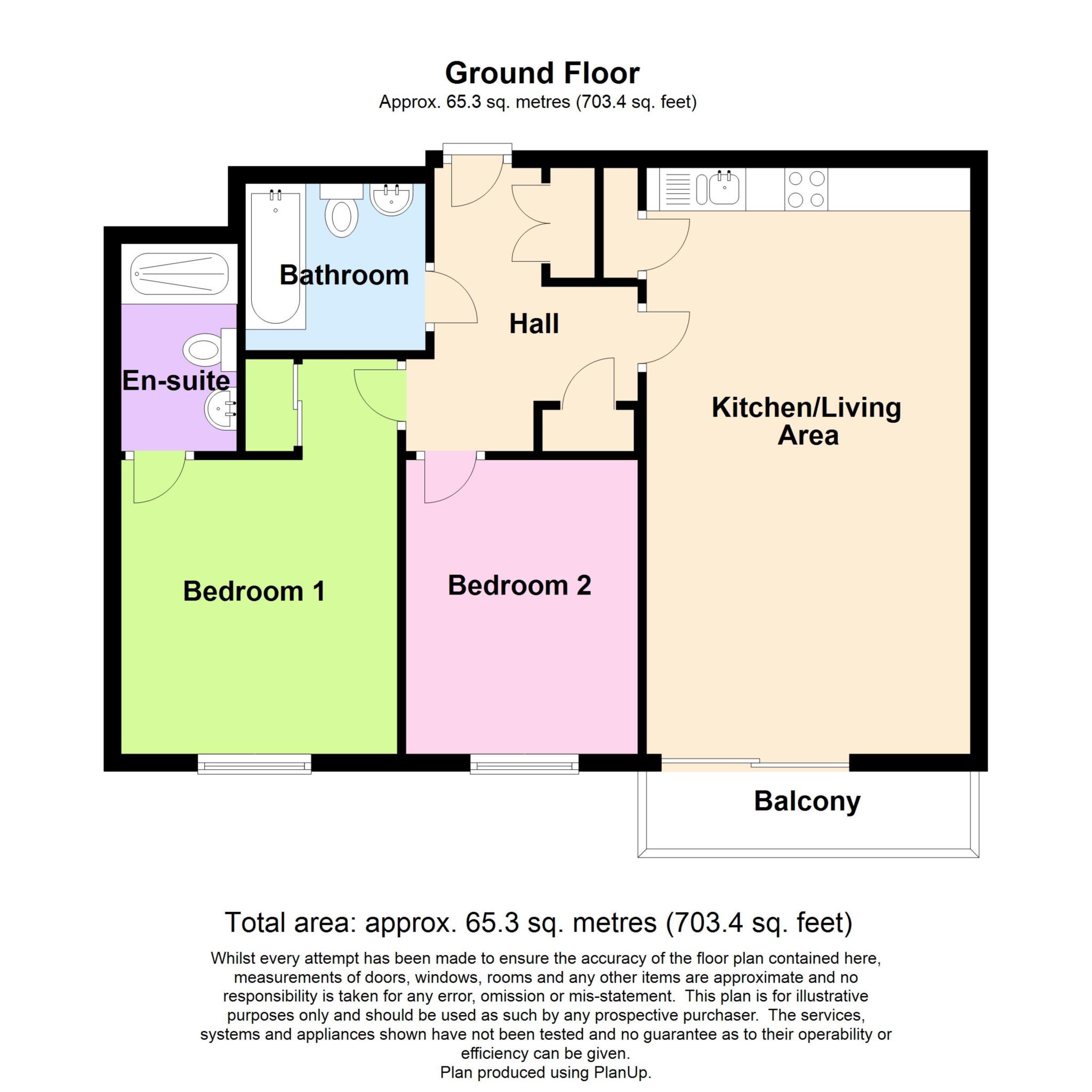- FIRST FLOOR APARTMENT
- BALCONY
- TWO DOUBLE BEDROOMS
- MASTER EN SUITE SHOWER ROOM
- MODERN BATHROOM
- UNDERGROUND PARKING FOR ONE CAR
- CENTRAL LOCATION
- EWS1
An attractive two bedroom first floor apartment located on the western elevation in the award winning development known as 'Cargo' which is situated in the heart of Millbay, close to the King Point Marina and within walking distance of Plymouth City Centre, The Hoe and the historic Barbican. Generous living accommodation comprises, kitchen/living area, two bedrooms with master en-suite shower room and bathroom. Other benefits include secure underground parking for one car and balcony with views over the communal gardens.
Accommodation Comprises
An attractive first floor apartment located on the western elevation in the award winning development known as `Cargo` which is situated in the heart of Millbay, close to the King Point Marina and within walking distance of Plymouth City Centre, The Hoe and the historic Barbican. From Hobart Street a security controlled entrance door leads into the inner entrance foyer with postal boxes for all apartments, lift and stairs to all floors and the car park located under the building.
On the first floor landing the apartment is of a short distance from the lift, with the front door leading into an inner entrance hall. The west facing open plan reception room features `floor to ceiling` windows with sliding patio door`s opening onto the balcony, which enjoys an open aspect over the communal garden.
The kitchen comprises a number of integrated appliances including under counter fridge, freezer, dishwasher, oven and hob.
The master bedroom is of a good size and offers ample space for a double bed and built-in wardrobes. The en-suite comprises an enclosed double shower with wall mounted hand basin, low level w.c., heated towel rail, large mirror and tiled floor.
The second bedroom offers plenty of space for a double bed. The family bathroom is fitted with a bath and shower over, wall mounted sink, low level w.c., mirror, heated towel rail and tiled floor.
There is 1 allocated parking space, that is situated in the underground, secured gated car park.
Kitchen/Living Area - 6.08m (19'11") x 3.75m (12'4")
Bedroom One - 3.41m (11'2") x 3.2m (10'6")
En - suite Shower Room - 2.04m (6'8") x 1.45m (4'9")
Bedroom Two - 3.42m (11'3") x 2.69m (8'10")
Bathroom - 2.01m (6'7") x 1.94m (6'4")
Other Information
Lease length remaining approximately 234 years
Service Charge - £254.10 per month
Council Tax
Plymouth City Council, Band C
Service Charge
£254.10 Monthly
Lease Length
233 Years
Notice
Please note we have not tested any apparatus, fixtures, fittings, or services. Interested parties must undertake their own investigation into the working order of these items. All measurements are approximate and photographs provided for guidance only.
